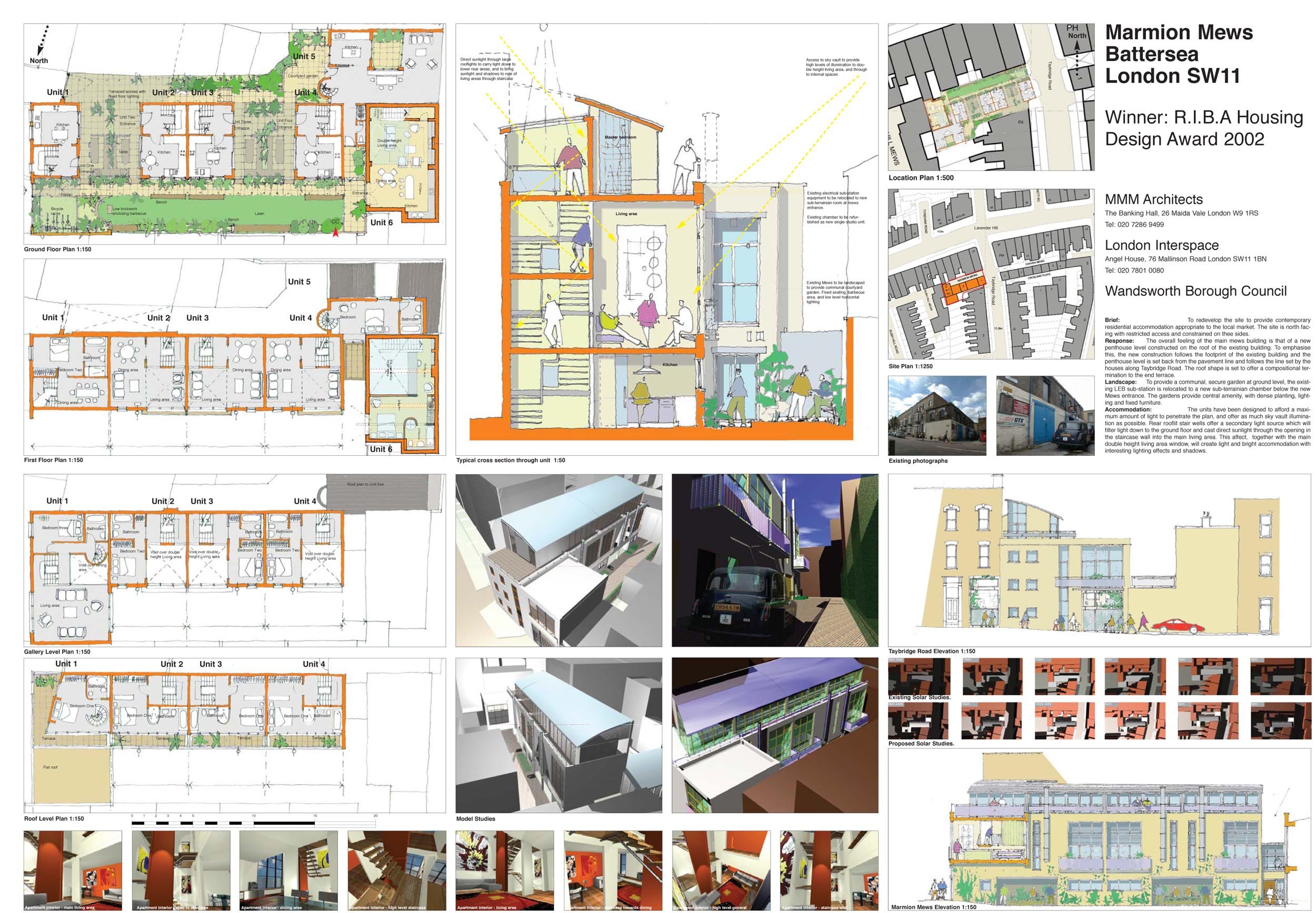Marmion Mews | 161
Battersea, London, UK, 1999
Planning permission was obtained, and the project received the RIBA Housing Design Award for a 21-apartment scheme on a brownfield site in Battersea.
The brief for the redevelopment aimed to provide modern residential units suited to the local market. The site, constrained on three sides and facing north, is designed to maximize natural light and sky vault illumination.
Our response introduces a new penthouse level, architecturally harmonized with the existing structure while respecting the local streetscape. Set back from the pavement, it aligns with Taybridge Road houses, offering a modern conclusion to the terrace with an innovative roof design.
A new communal garden is established at ground level, enhancing resident amenity space following the relocation of the existing LEB sub-station into a subterranean area beneath the Mews entrance. The garden features high-density planting, strategic lighting, and fixed furniture to create a secure and inviting outdoor space.
Designed for optimal light, the apartments incorporate sky vault illumination and rear roof-lit stairwells, enhancing natural light access. The layout includes a double-height living area window, ensuring bright, airy interiors with engaging light and shadow effects.


