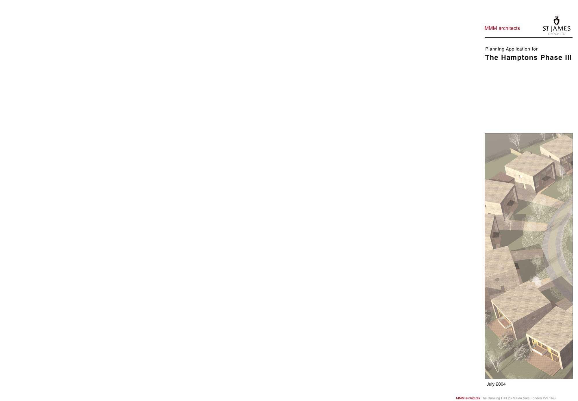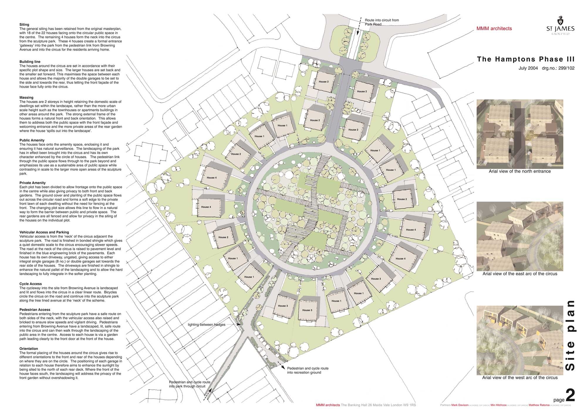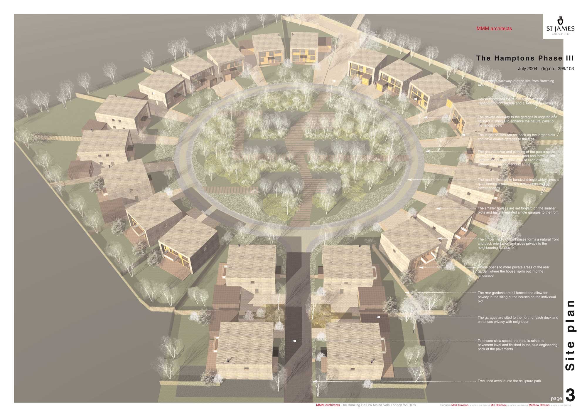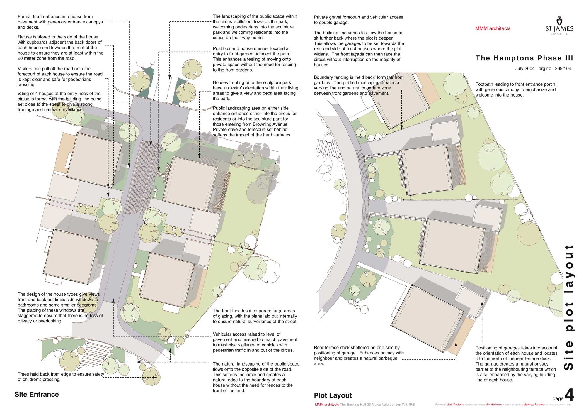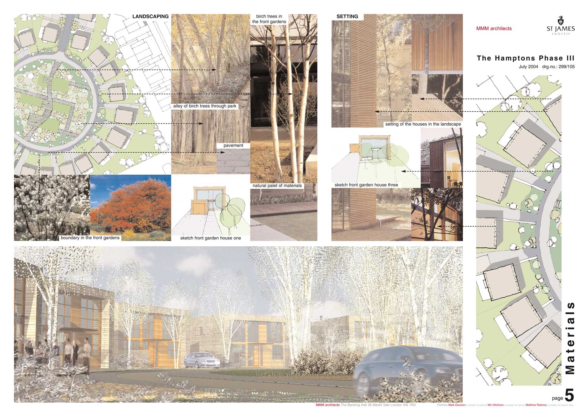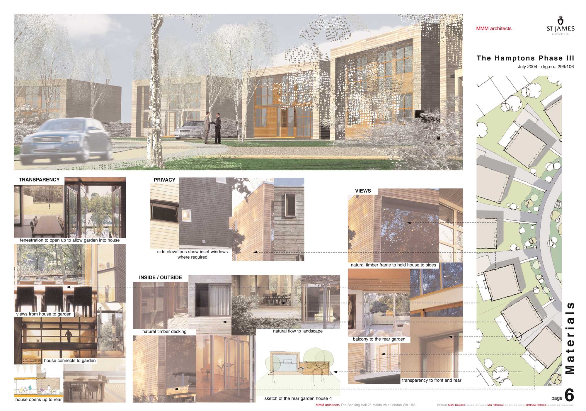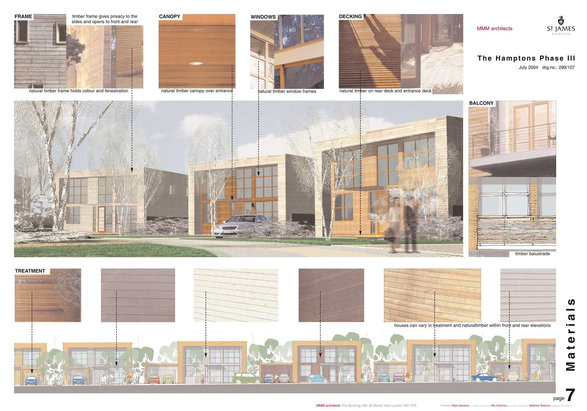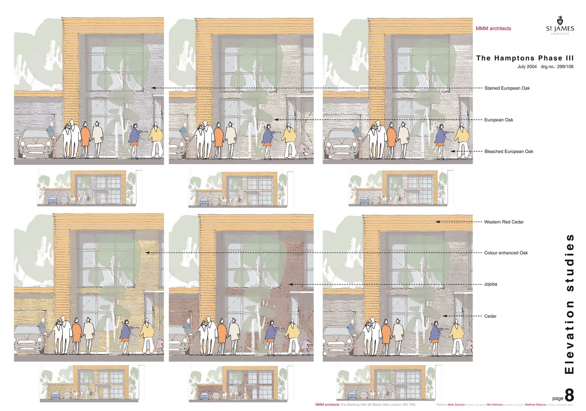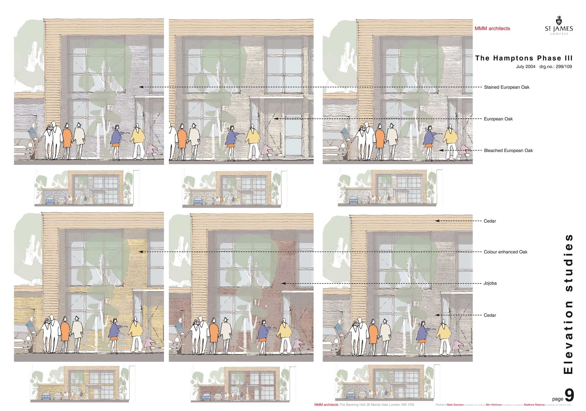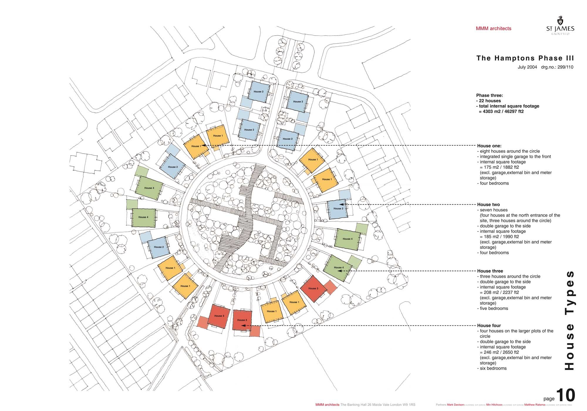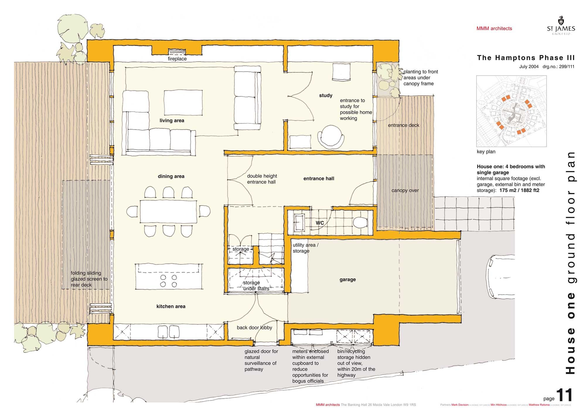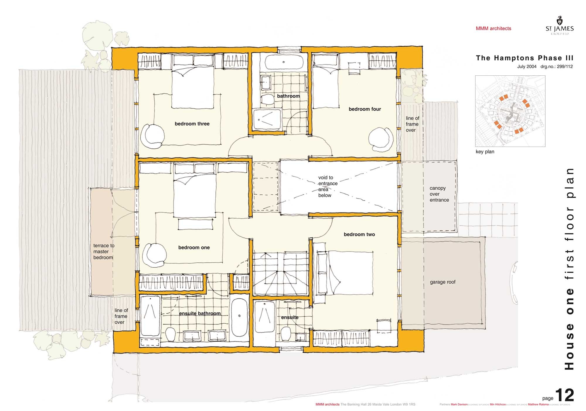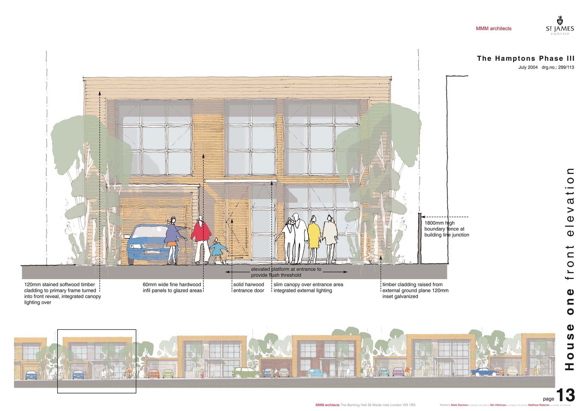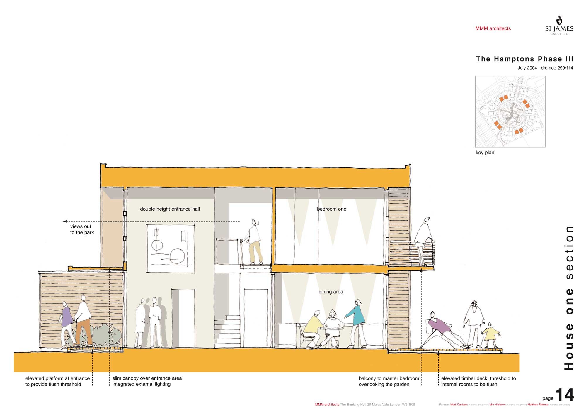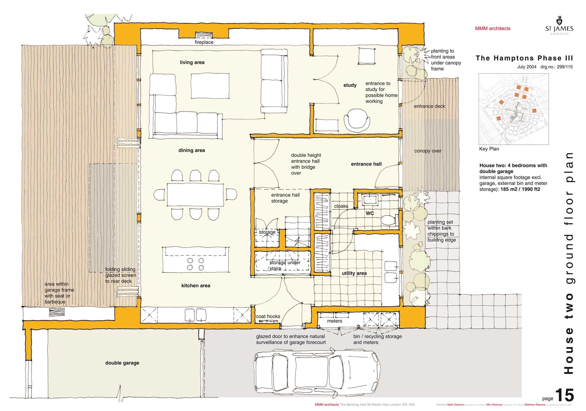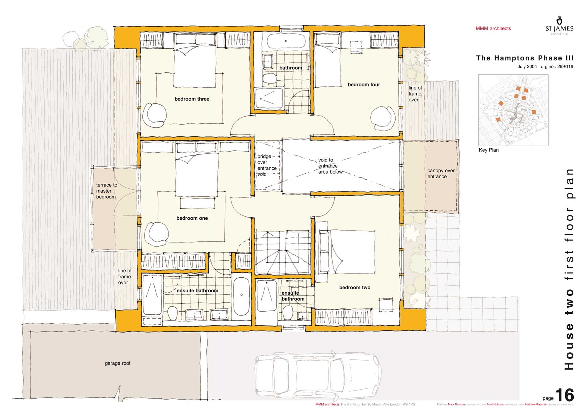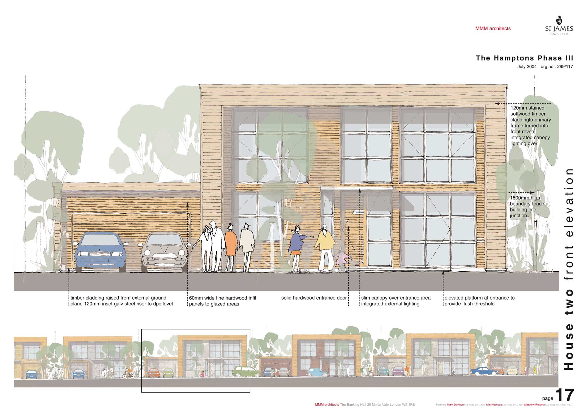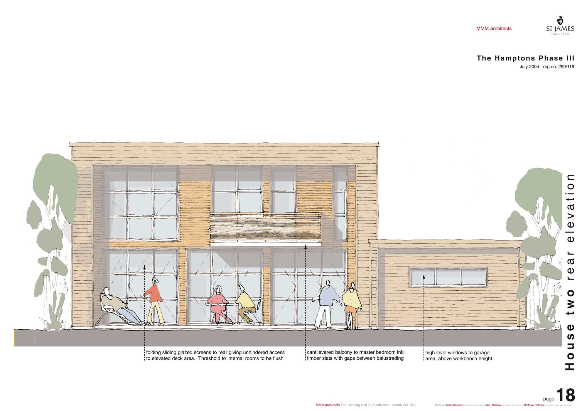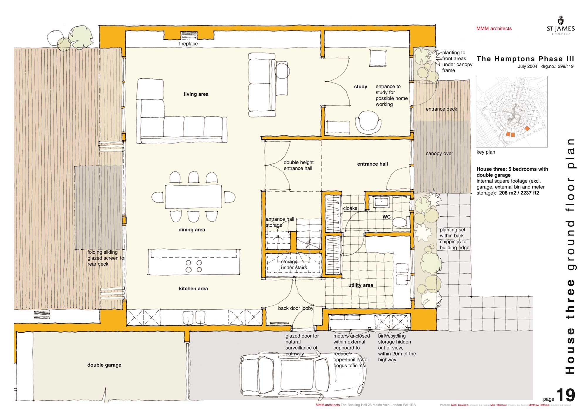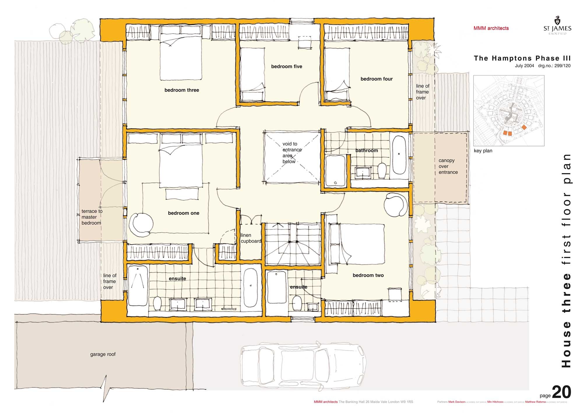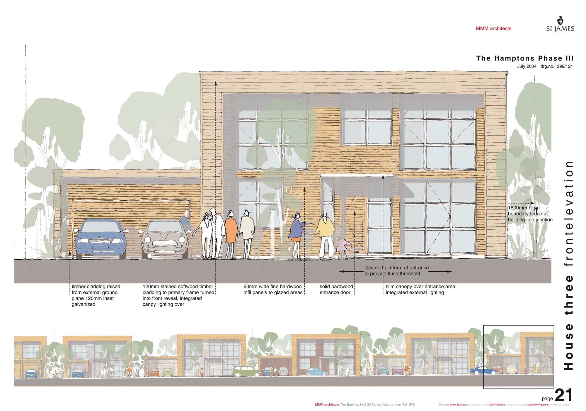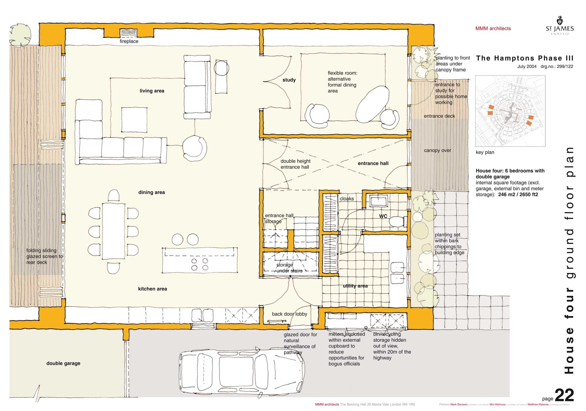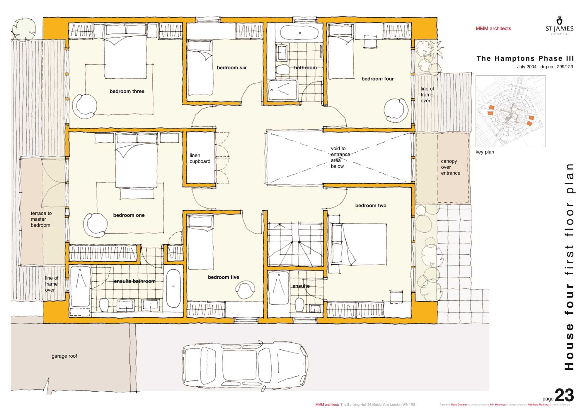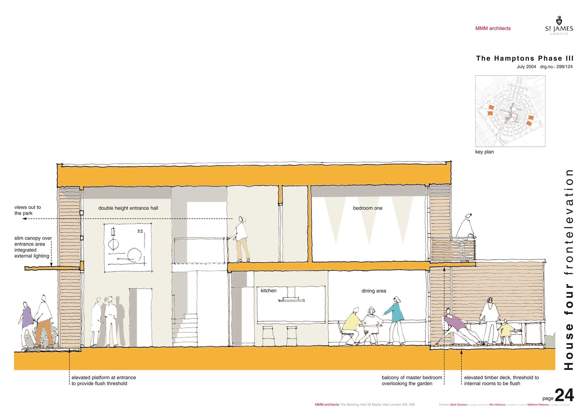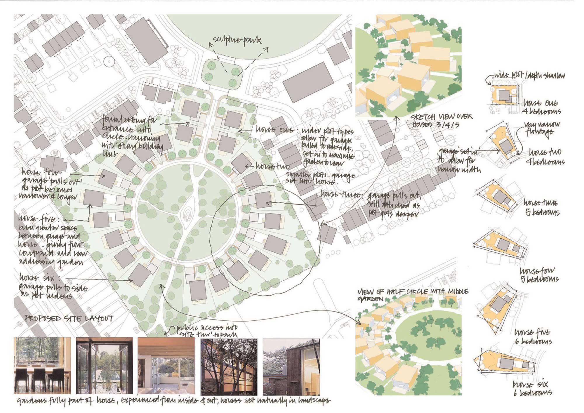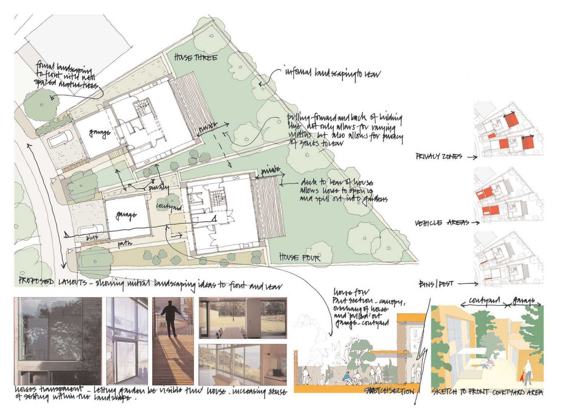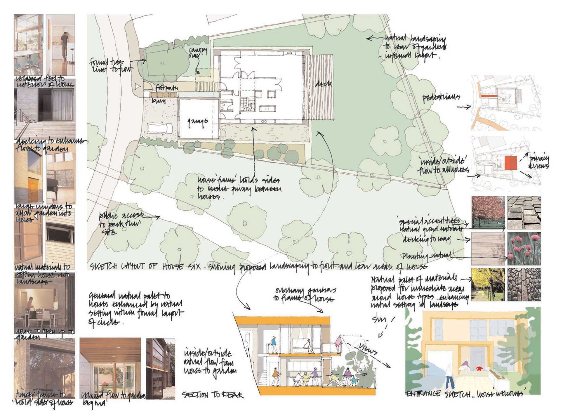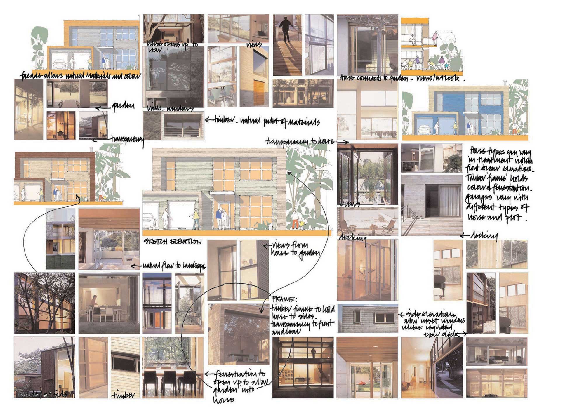The Hamptons | 299
Worcester Park, Surrey, UK, 2005
Commissioned by the St James Group, we developed a series of modular, sustainable house unit templates for "phase 3" of the masterplan, termed "residential circus". These units, made from natural materials, are designed to blend into the forest environment and can be extended into four different types.
Siting: In line with the original masterplan, 18 houses face the central circular public space, while four form an entrance gateway from the sculpture park, enhancing the community's connectivity.
Building Line: Houses are positioned based on plot size, with larger homes set back to maximize space and ensure front façades face the central area, improving the community feel and privacy.
Massing: All homes are two stories, maintaining a domestic scale and featuring a strong external frame for clear public and private delineation, balancing community interaction and personal privacy.
Public Amenity: The houses encircle and visually monitor the central amenity space, integrating park landscaping to foster a cohesive, secure environment.
Private Amenity: Plots are designed for frontage on the communal space while ensuring private, fenced rear gardens, with natural landscaping providing a soft boundary at the front.
Vehicular Access and Parking: Access is primarily from the circus's neck, with a quiet, shingle-finished road promoting slow driving. Houses feature driveways to integral or rear-side garages, blending with the natural setting.
Cycle and Pedestrian Access: Dedicated, landscaped pathways provide safe, clear routes for cyclists and pedestrians, integrating with the overall layout and ensuring connectivity with surrounding areas.
Orientation: The orientation of houses and garages maximizes sunlight and privacy, considering the direction each house faces within the circular layout.

