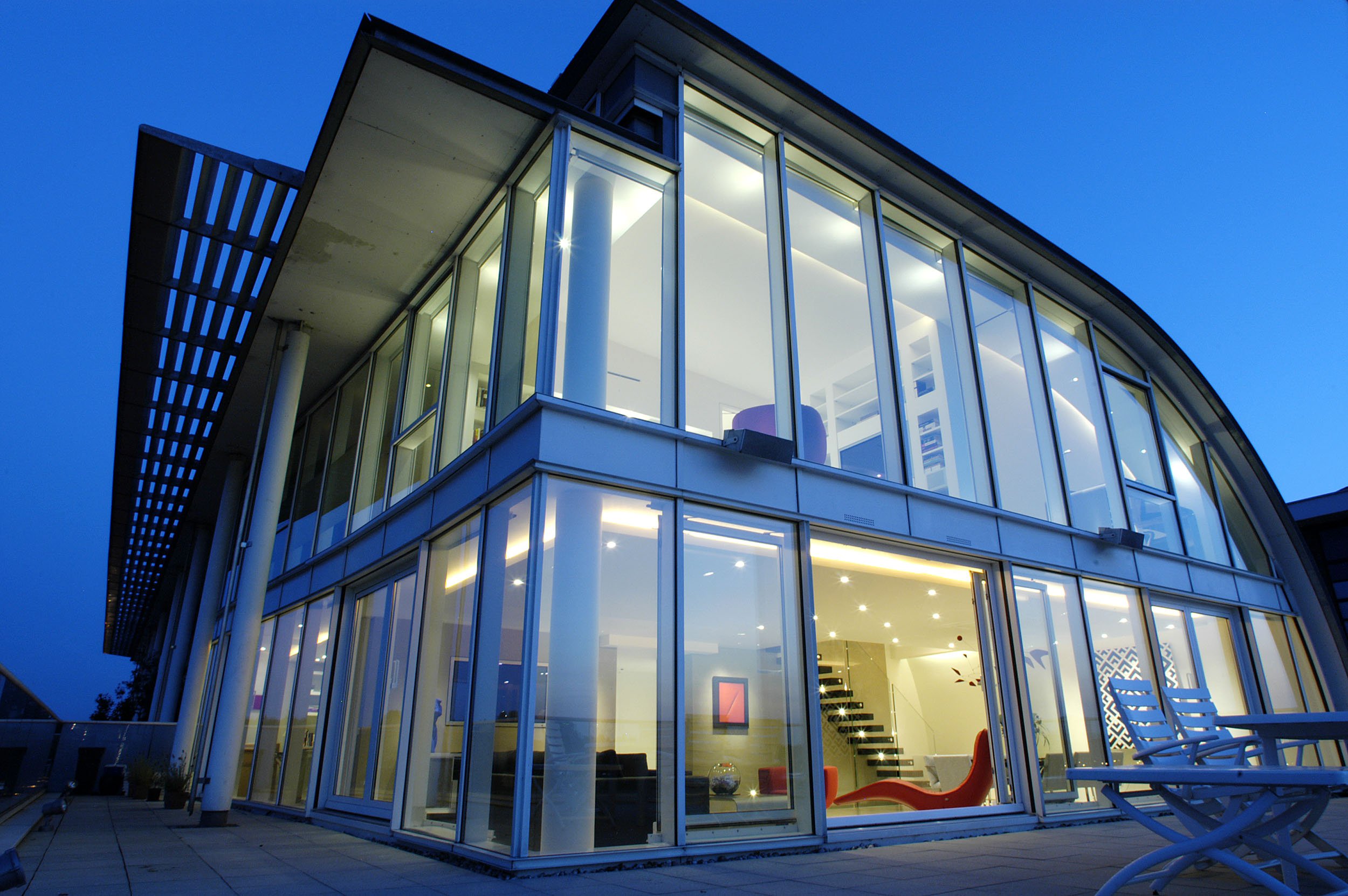Albert Bridge Penthouse | 228
Battersea, Kensington & Chelsea, London, UK, 2003
Renovation of a three-level penthouse with stunning views of the River Thames, featuring automated lighting and climate control tailored to enhance the display of our client's art collection. The design includes a striking buffalo leather-covered staircase, cantilevered from a monumental triple-height wall alongside exquisite fossilized stone flooring. Structurally complex, the project employed innovative 'plate bonding' techniques to create voids through the concrete 'beam strips'.








