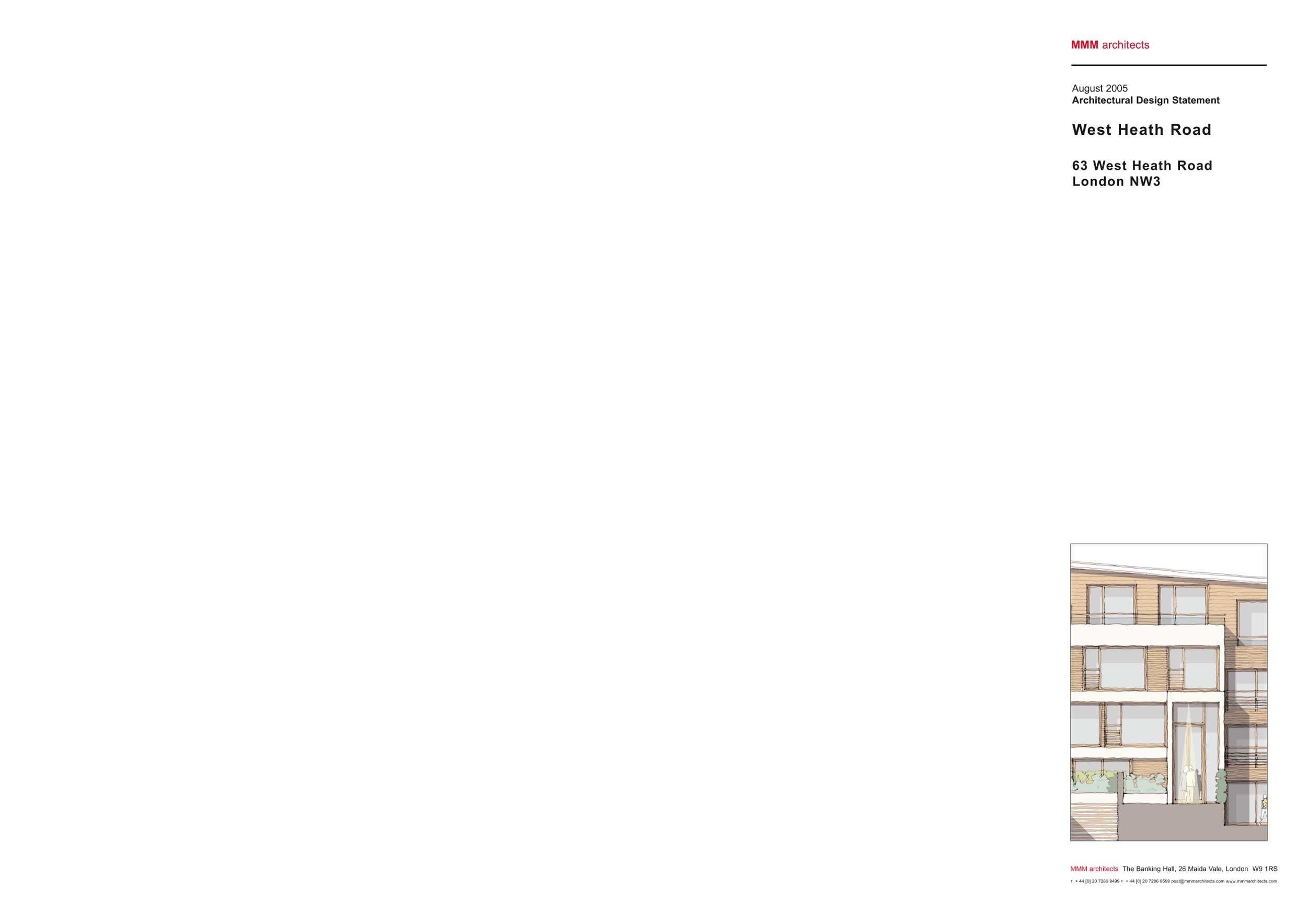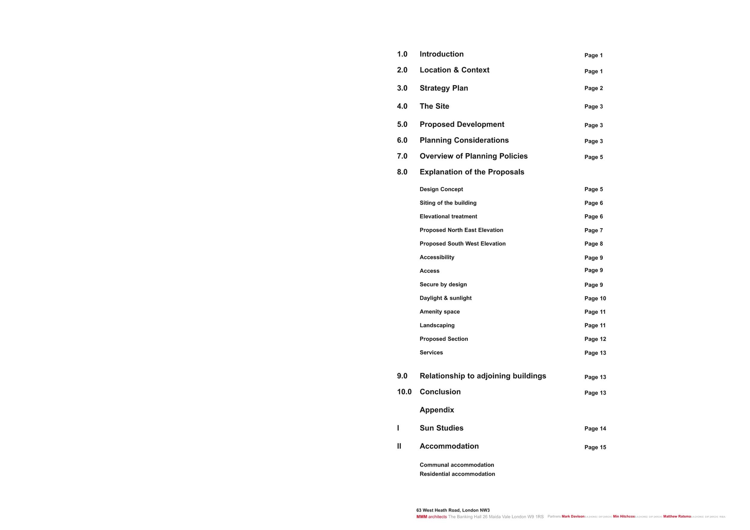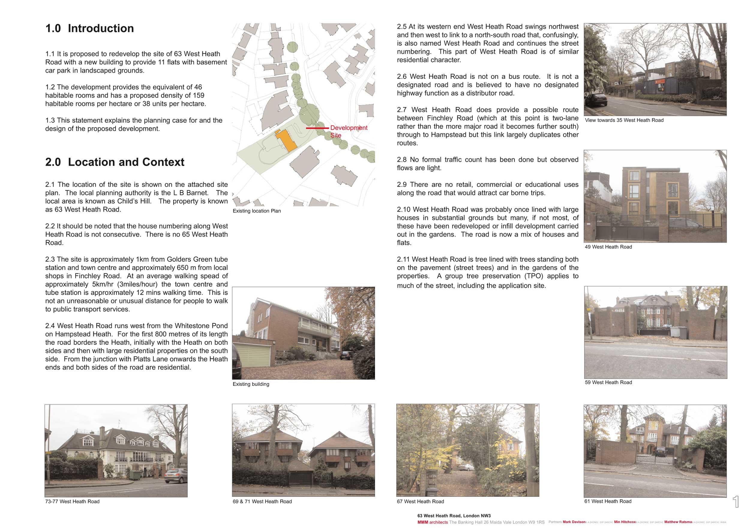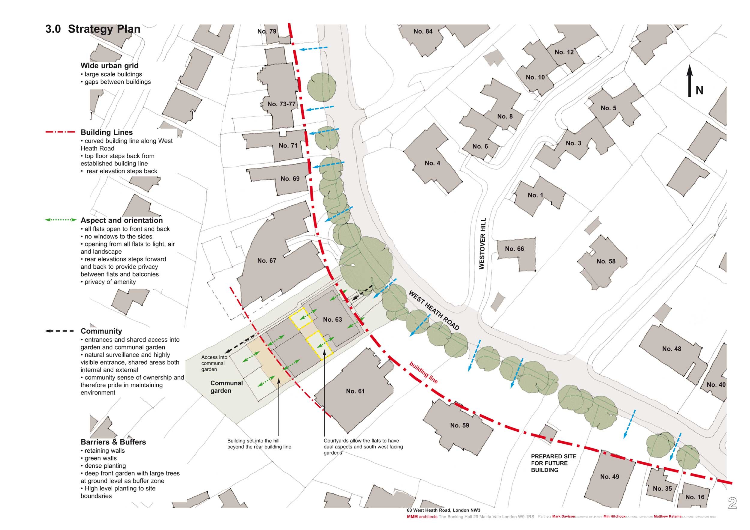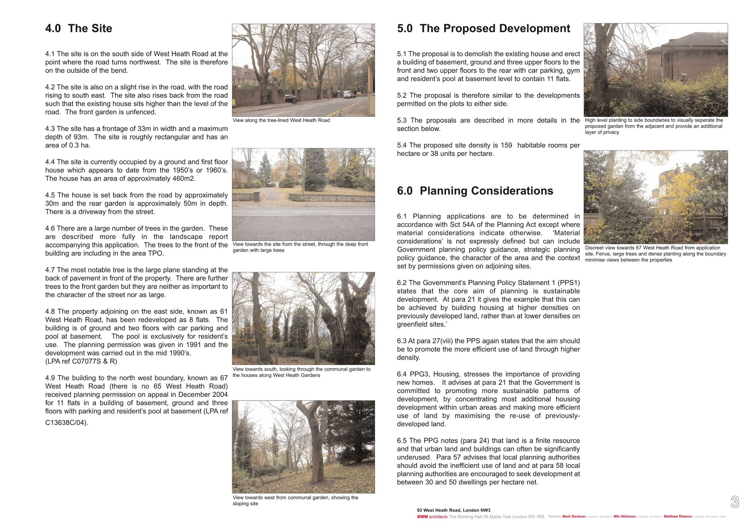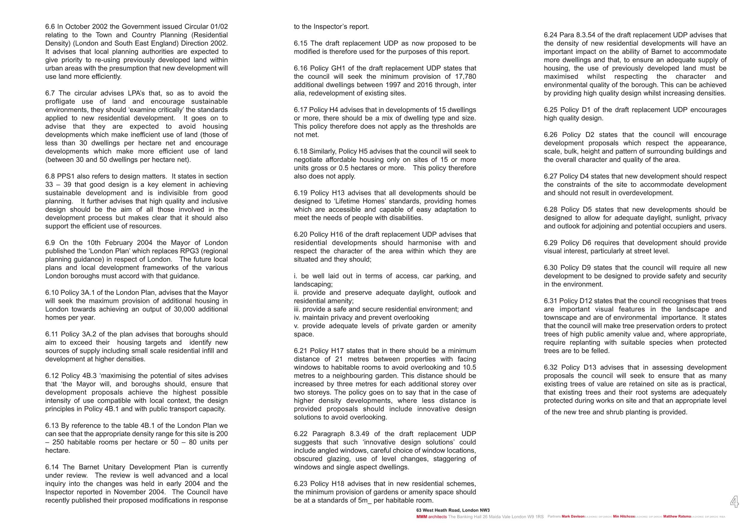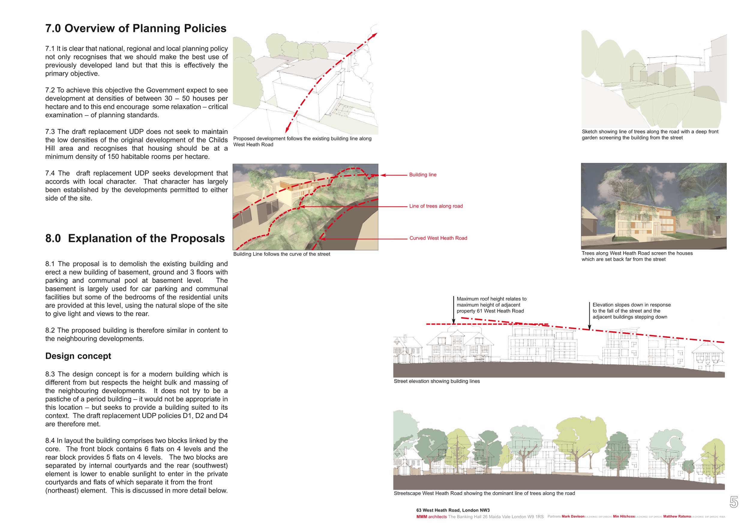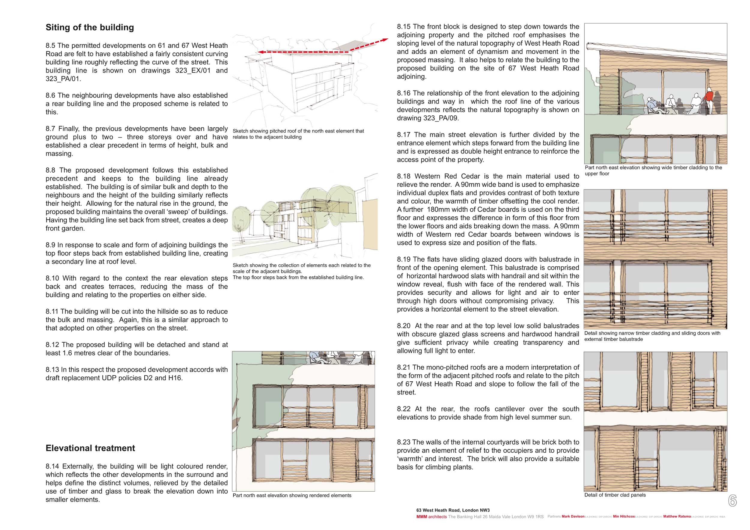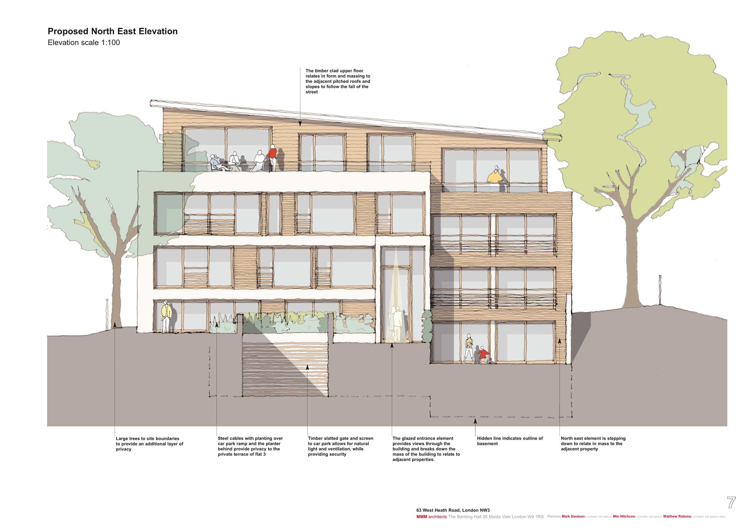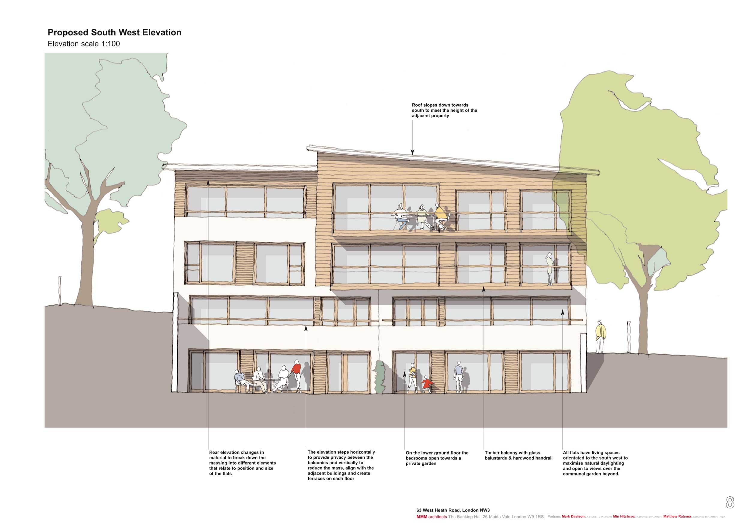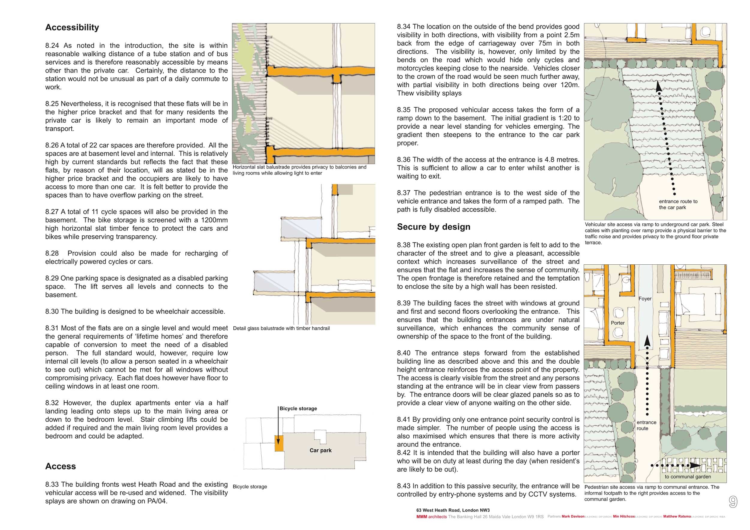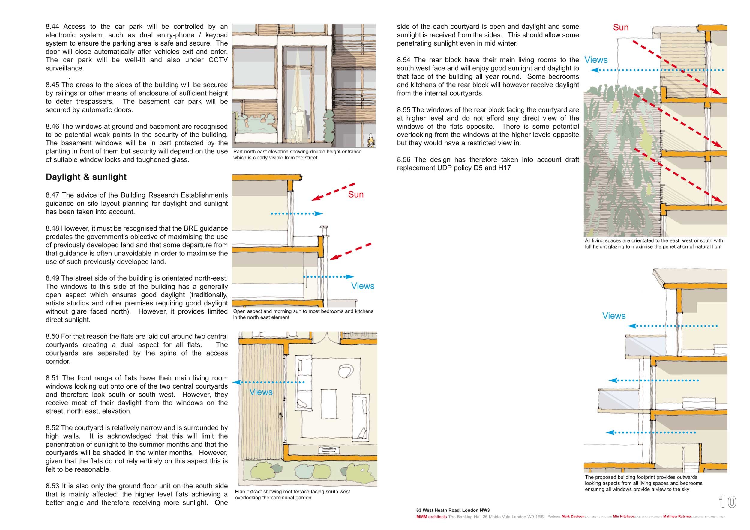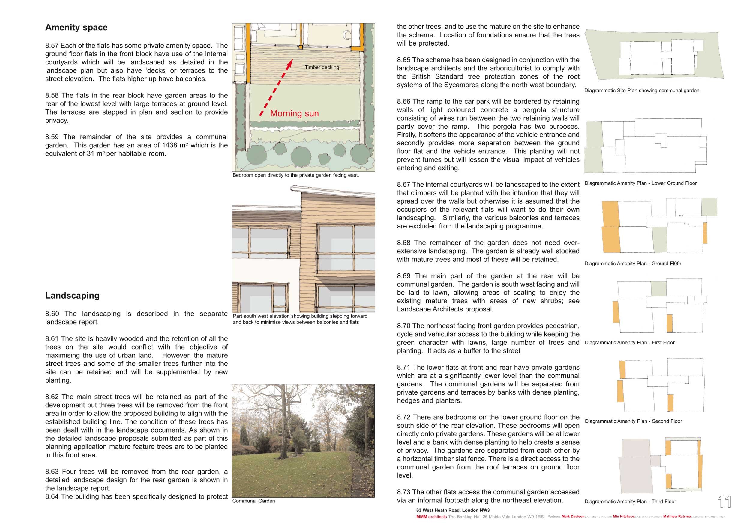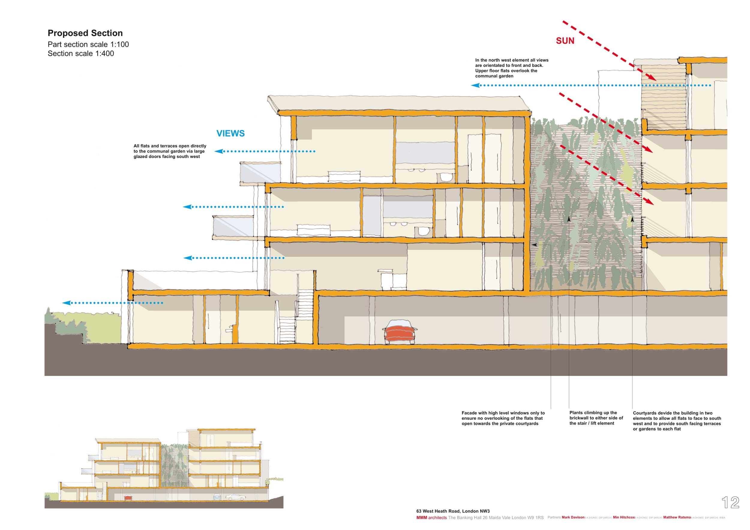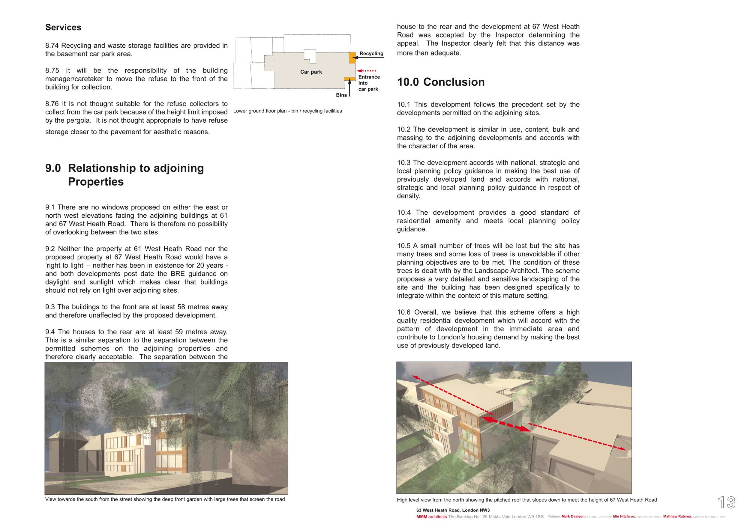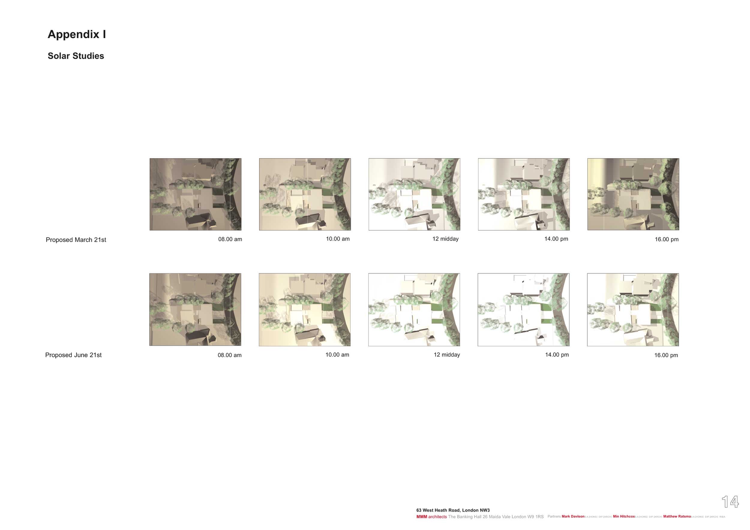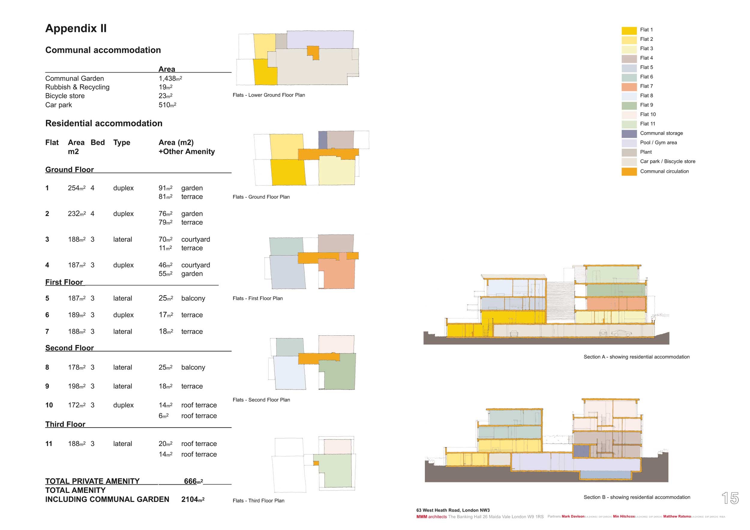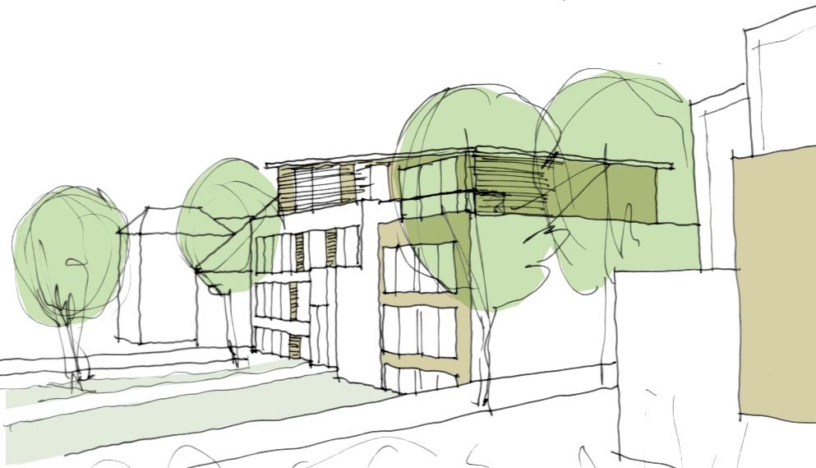Westheath Road | 323
Hampstead, London, UK, 2004
The proposal aimed to redevelop a site on West Heath Road into a new residential building set within landscaped grounds, offering 11 flats with a basement car park. The plan includes demolishing the current structure to construct a modern one with a basement, ground, and three upper floors. Utilizing the site's natural slope for light and views, the basement will provide parking, a communal pool, and some bedrooms.
The design features two blocks connected by a central core, with the front block housing six flats across four levels, and the rear block containing five flats, also spread over four levels. Internal courtyards separate the blocks, and the rear block is designed lower to allow sunlight into the courtyards and flats.
This development aims to deliver high-quality housing that fits the local architectural pattern, addressing London's housing needs efficiently on previously developed land.

