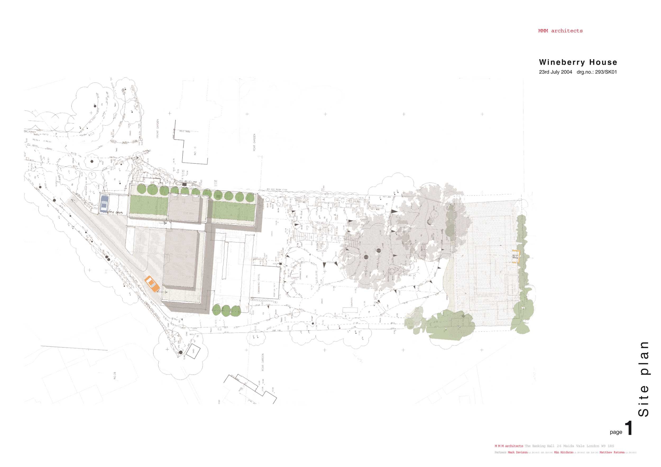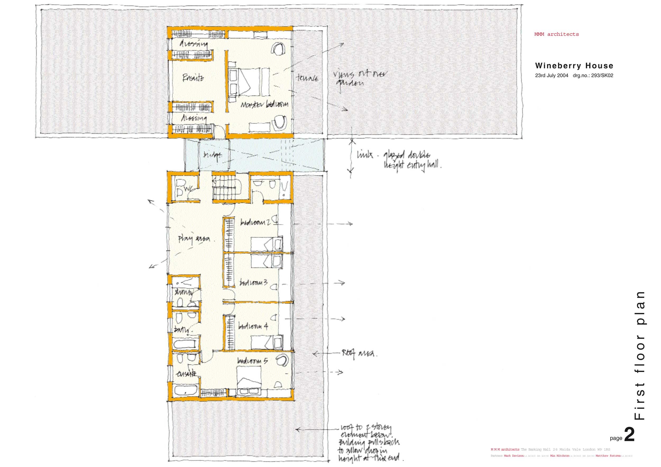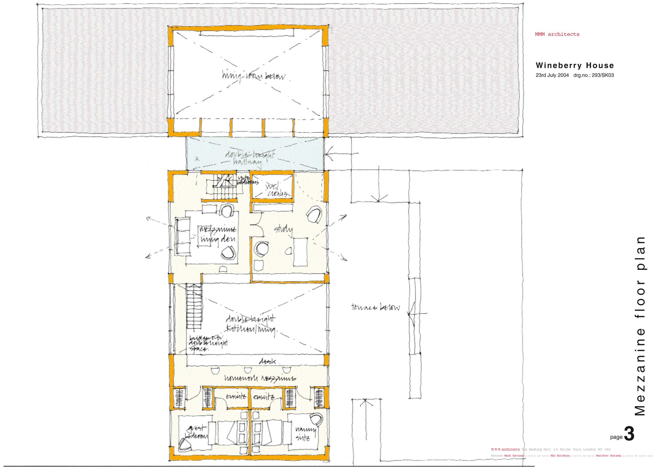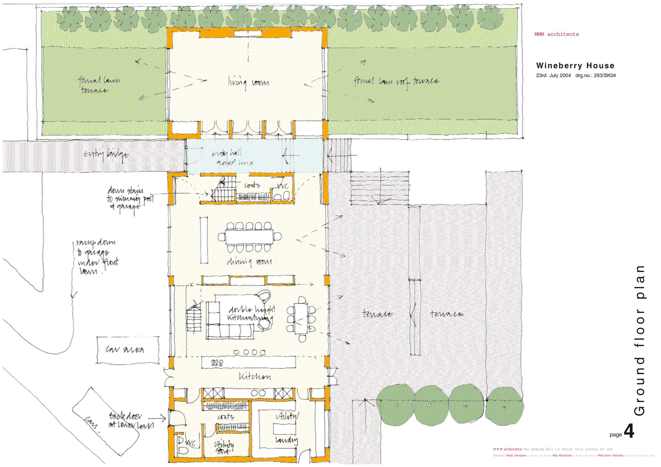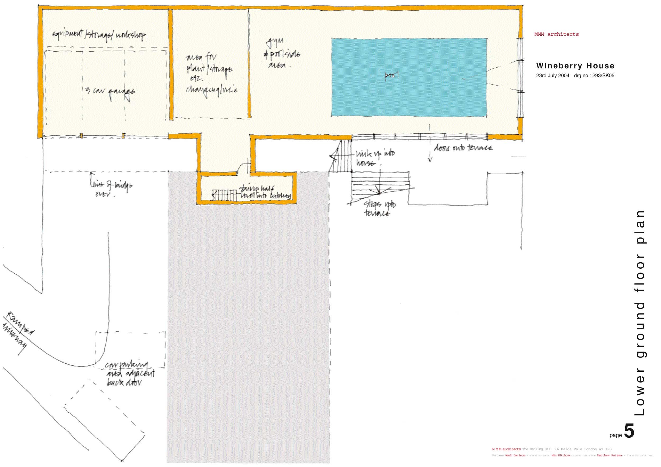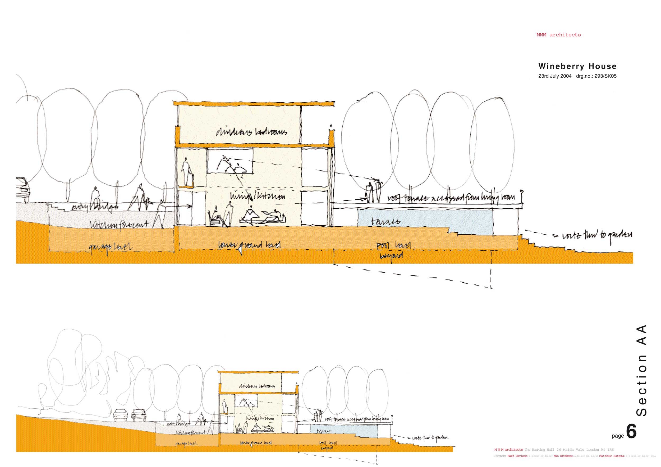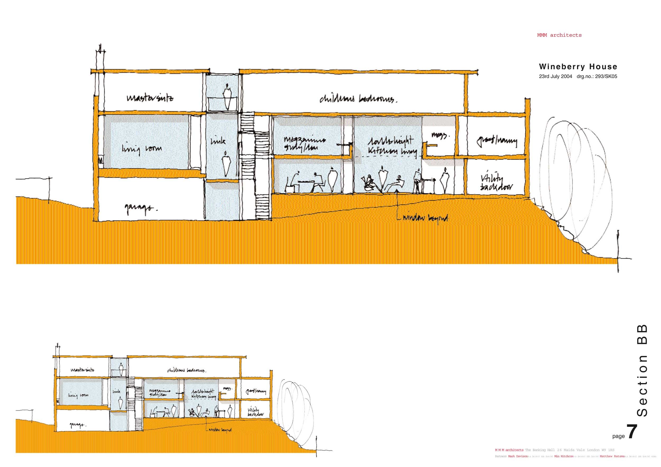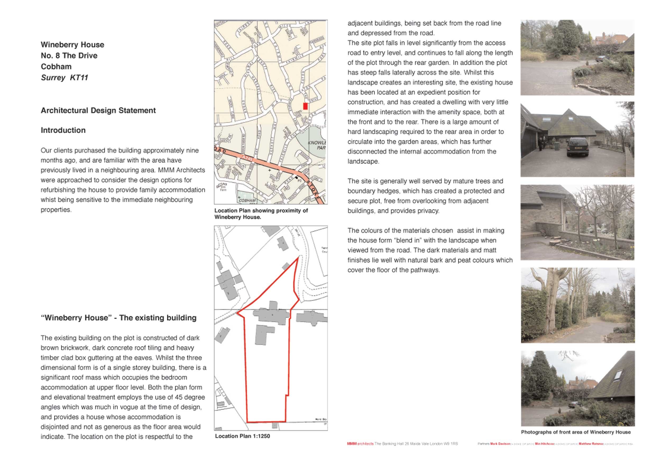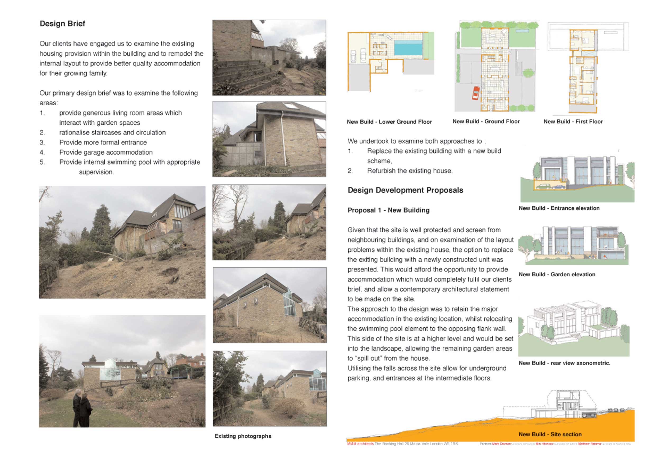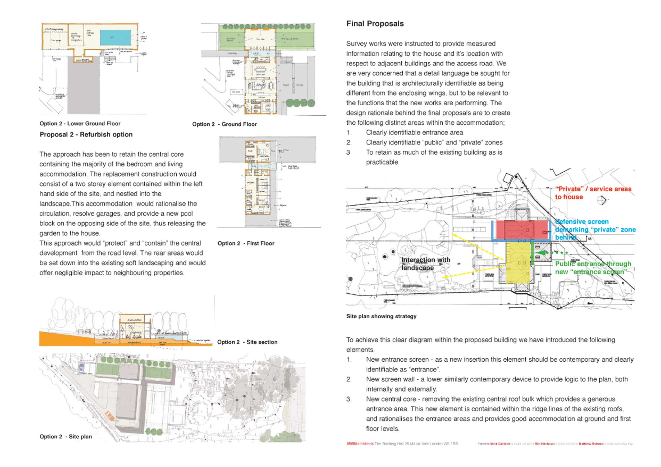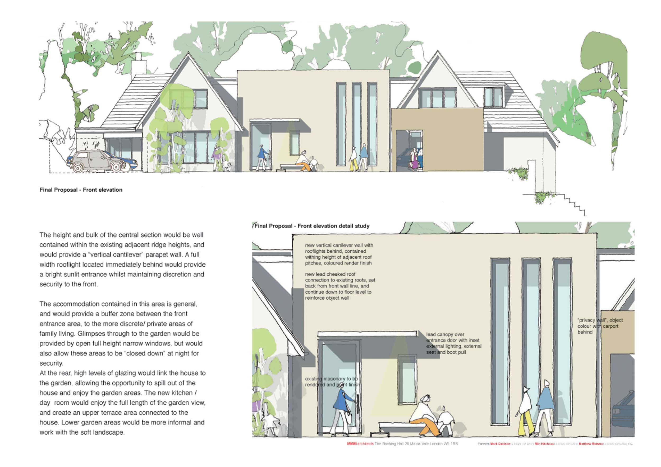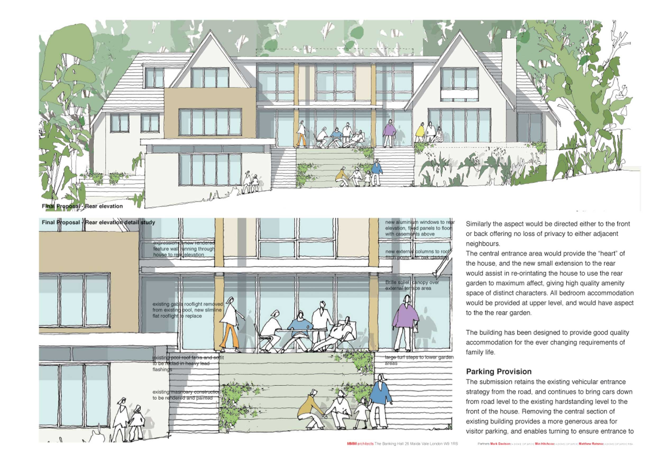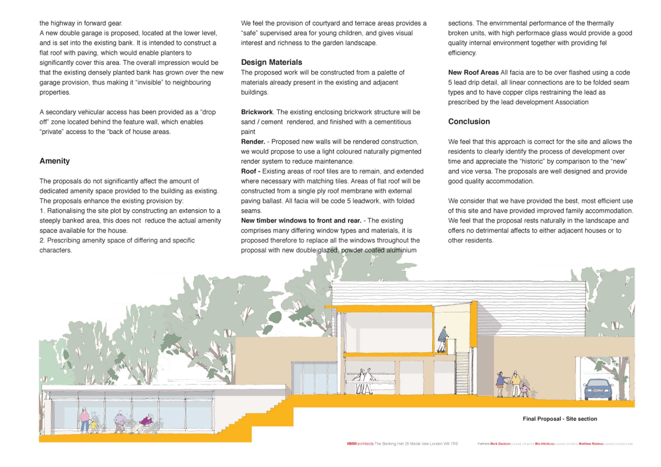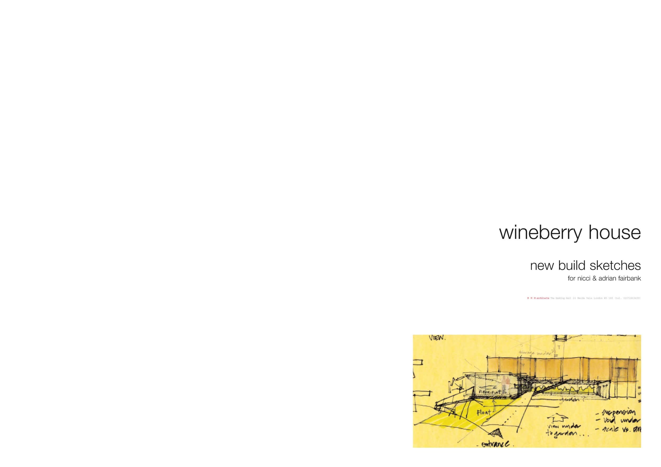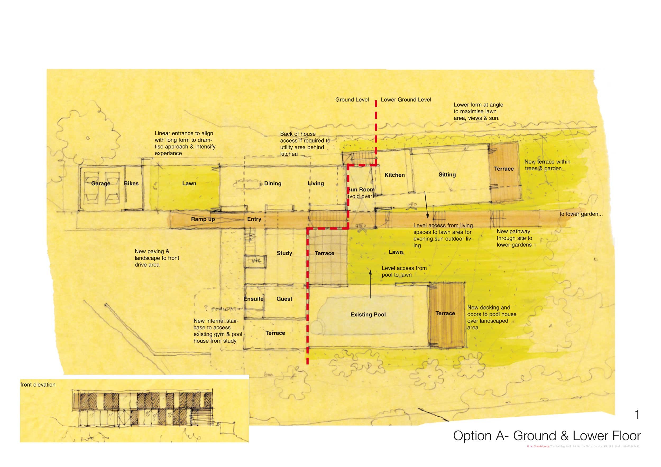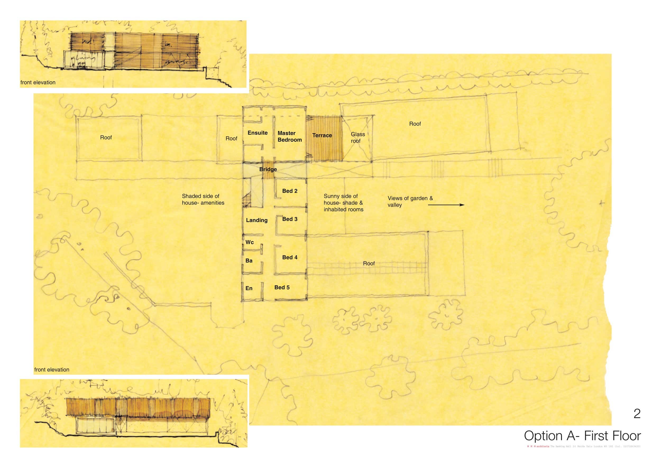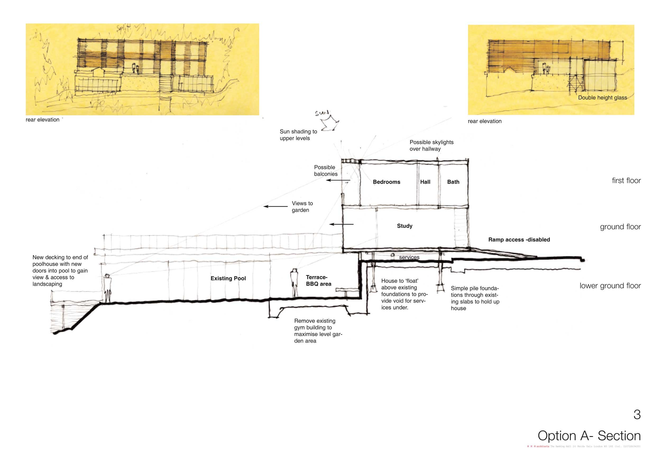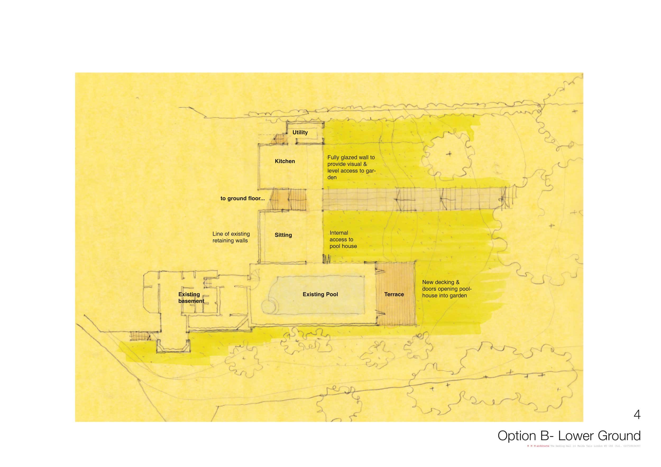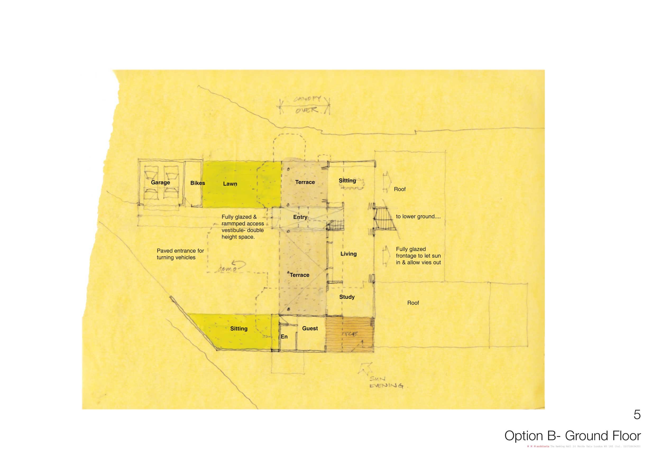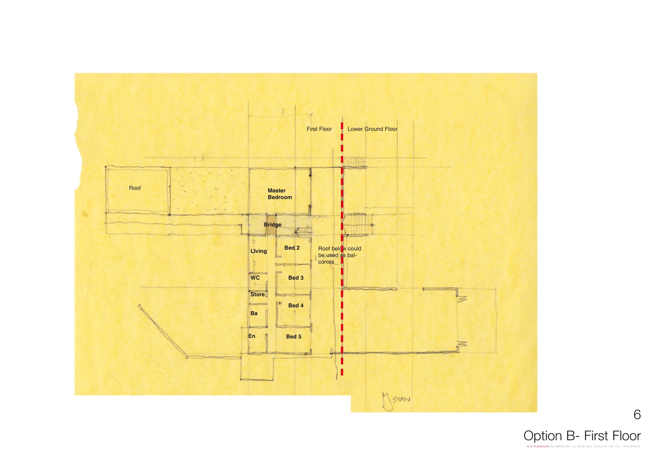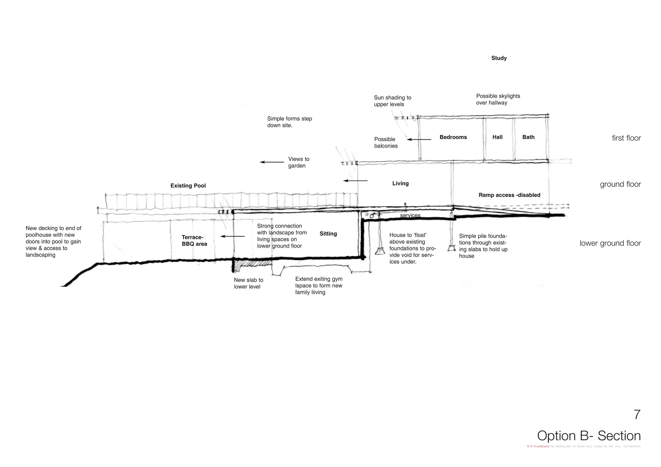Wineburry House | 293
Cobham, Surrey, UK, 2006
The redevelopment strategy focused on preserving the central core, housing most bedrooms and living areas, while adding a two-story structure on the site's left side, integrated into the landscape. This layout improves movement within the site, replaces garages, and introduces a new pool block across the site, enhancing garden accessibility.
The design minimises visual impact on neighbours by integrating rear areas into the existing landscape. Survey works ensured the new structures harmonised with neighbouring buildings and access routes. The design aims for architectural distinction while maintaining function, emphasizing:
A clear entrance.
Defined "public" and "private" areas.
Preservation of the existing building where feasible.
Key architectural additions include:
A contemporary entrance screen marks the entrance.
A new, lower screen wall to logically structure the space.
A redesigned central core, maintaining existing roof lines, to streamline access and provide spacious ground and first-floor areas.

