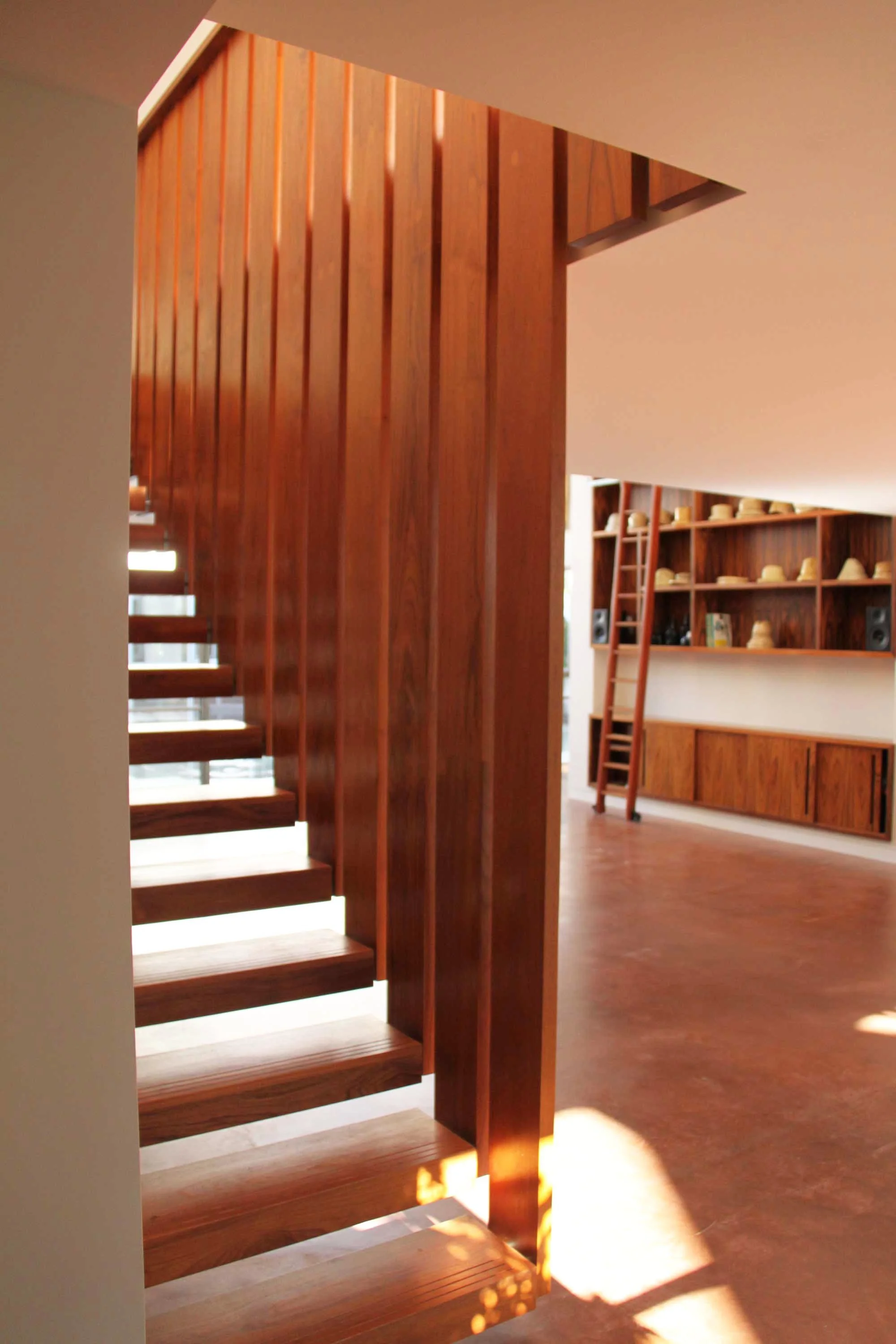Fitzroy Yard | 312
Primrose Hill, Camden, London, UK, 2008
Complete refurbishment and reconstruction of a commercial property, featuring a newly developed basement and an internal courtyard swimming pool with a rising floor. The high-end office space was finished with a wide range of exotic timber joinery and enhanced with state-of-the-art home automation and audio-visual systems. Strategic design pulls the upper-level courtyard garden away from boundary walls, flooding the lower living spaces with natural light.








