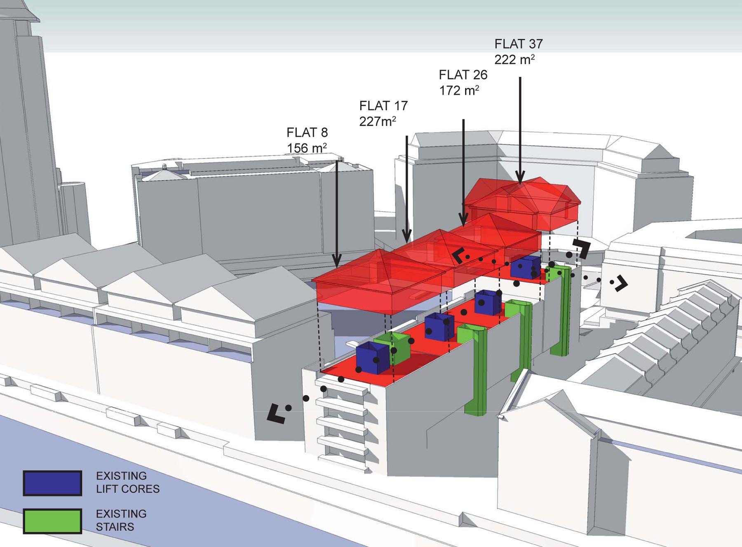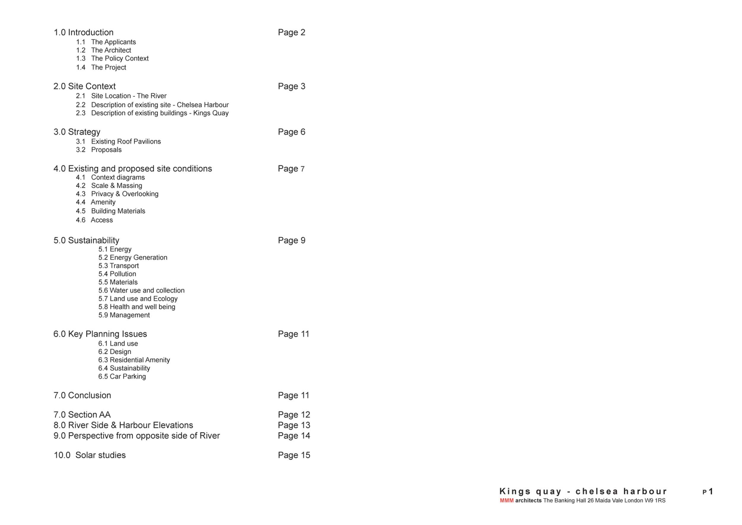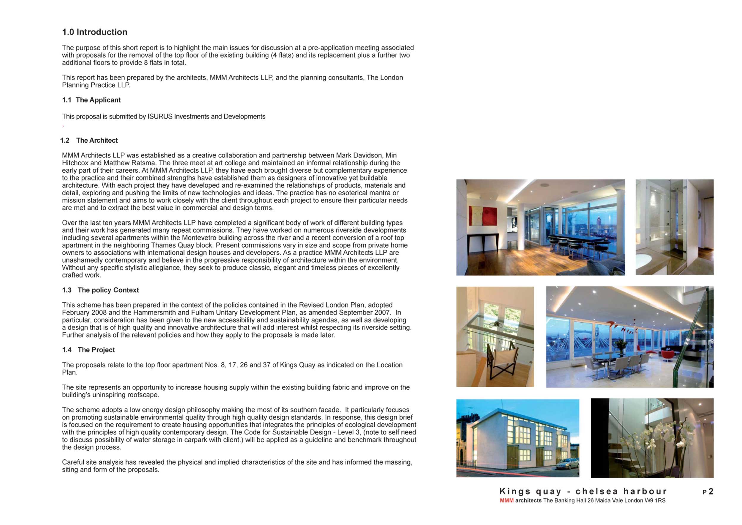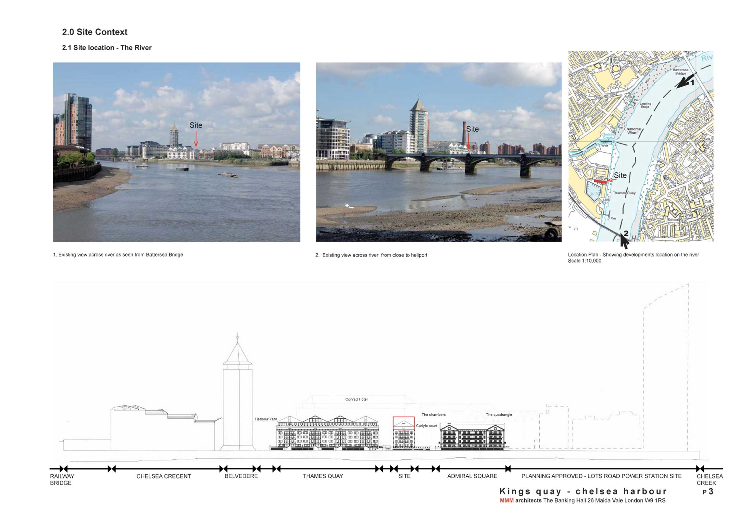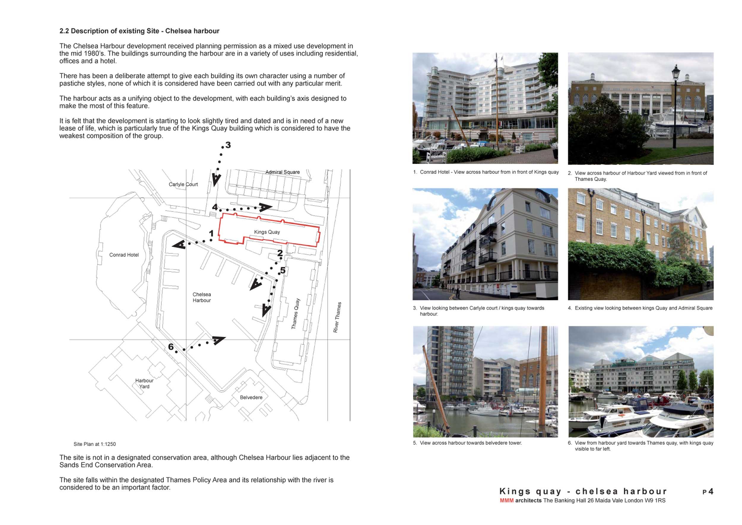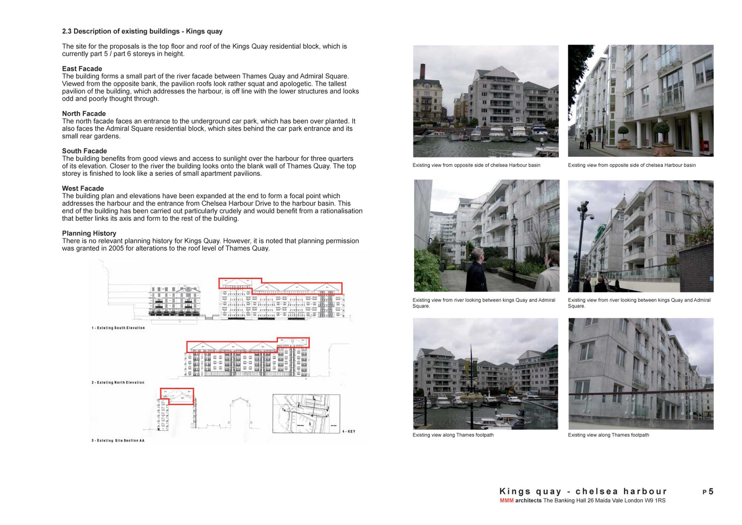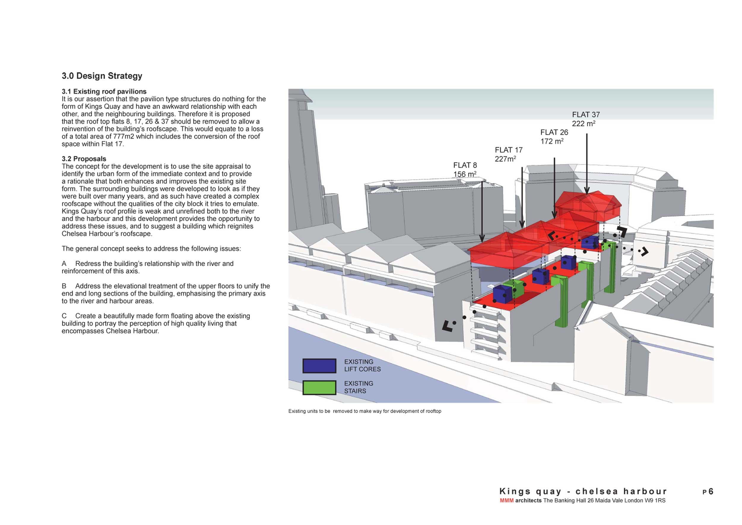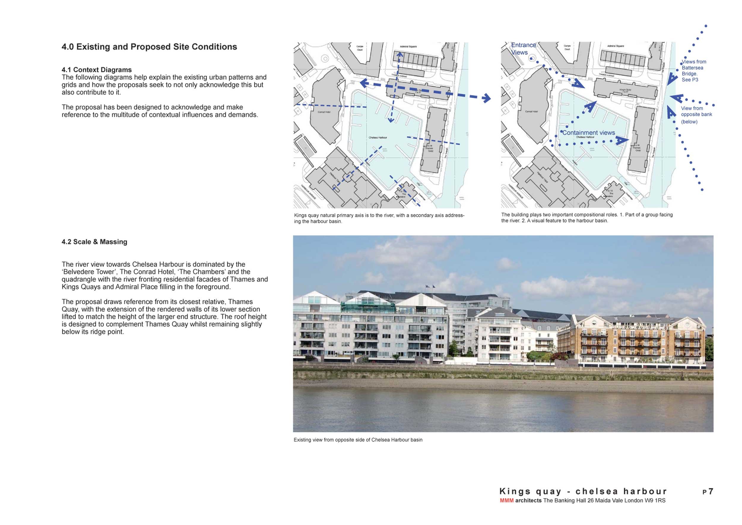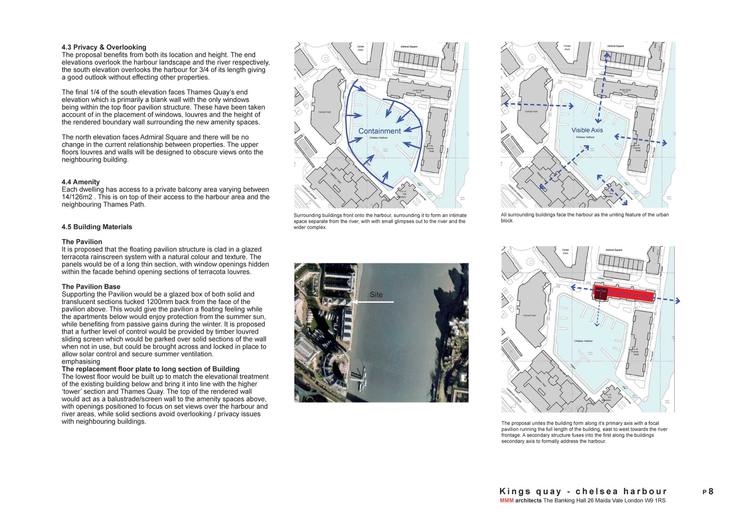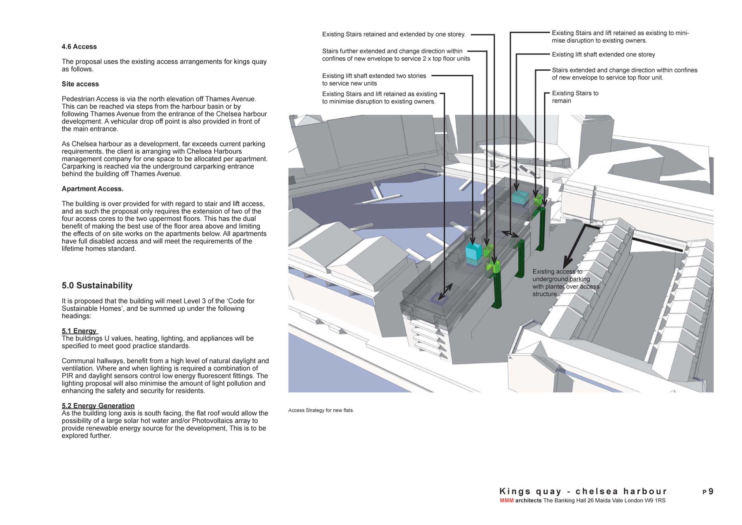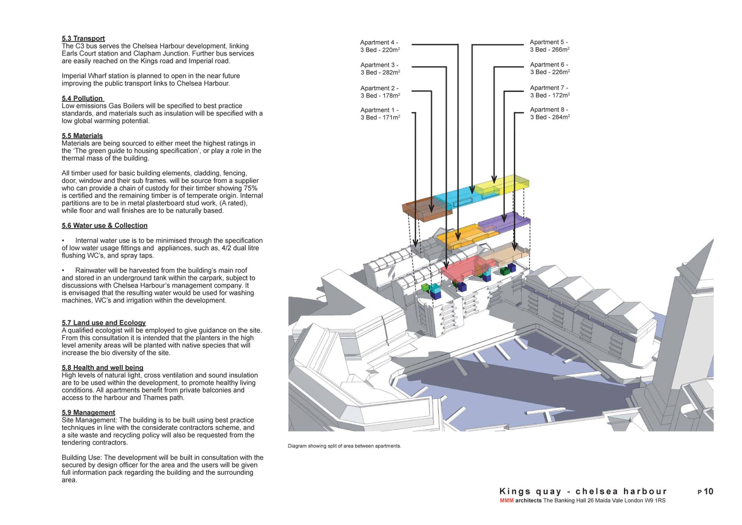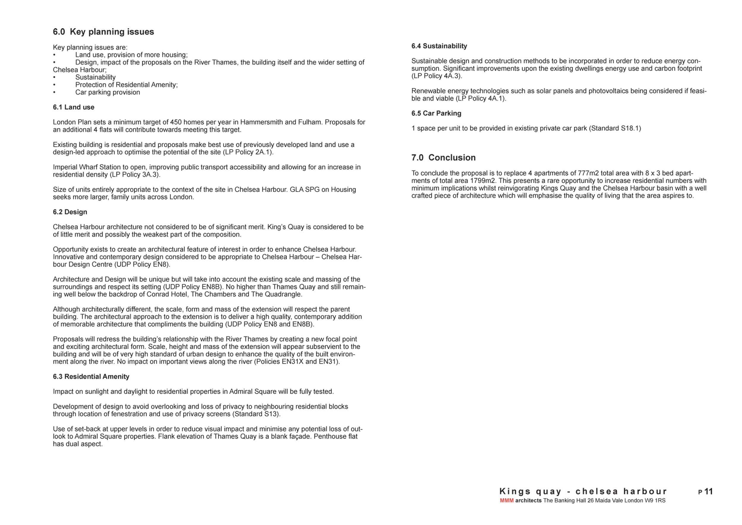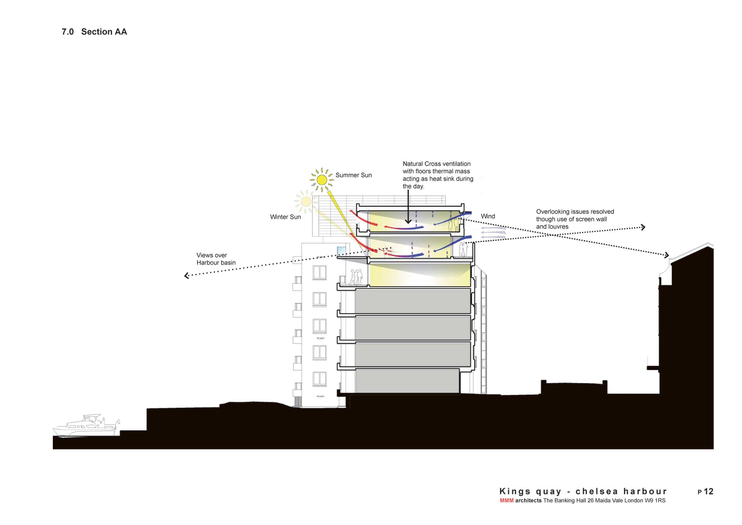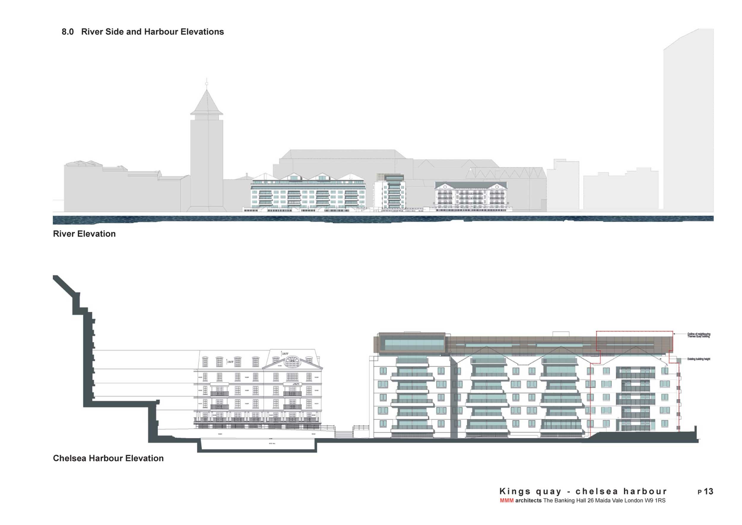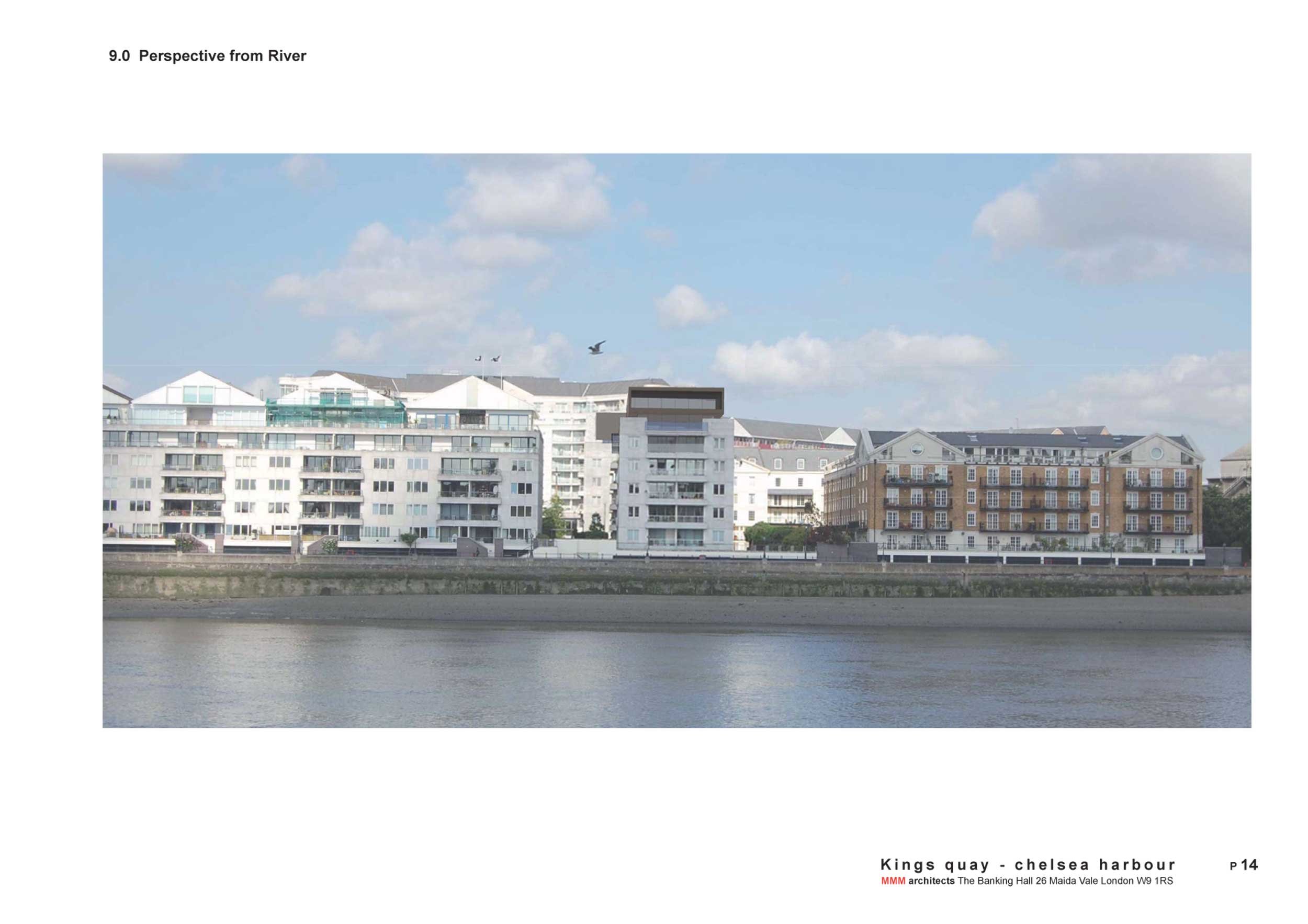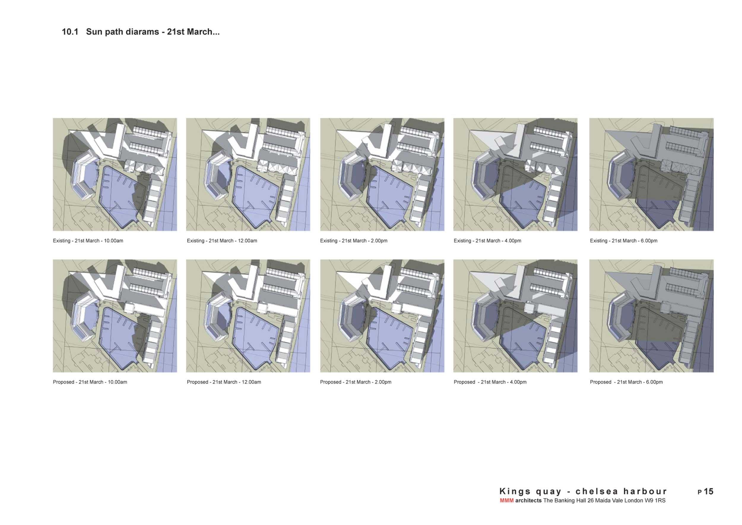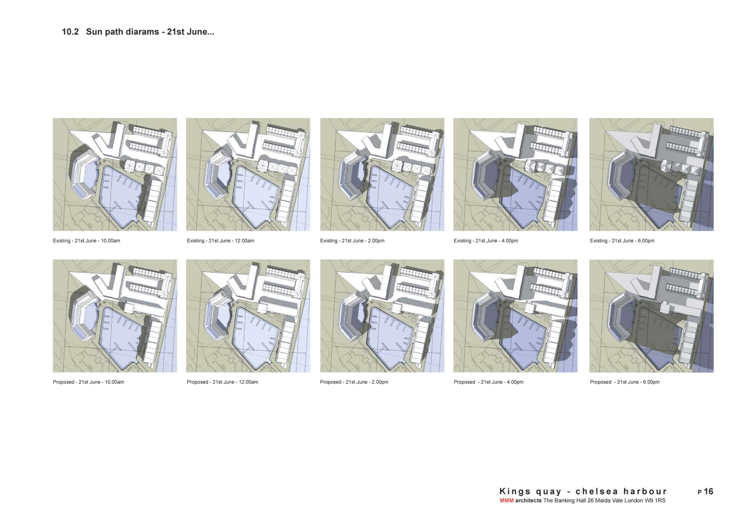Kings Quay | 374
Chelsea Harbour, London, UK, 2007
The Chelsea Harbour development received planning permission for mixed use in the mid-1980s, featuring buildings used as residences, offices, and a hotel. The design aimed to give each building a distinct style, although none are seen as particularly successful. The harbour unifies the development, but the overall aesthetic is becoming dated, especially the Kings Quay building, noted for its lackluster design.
The refurbishment proposals focus on the top-floor apartments Nos. 8, 17, 26, and 37 of Kings Quay, aiming to enhance housing within the existing structure and improve the roofscape. The design emphasizes low energy and sustainable quality, integrating ecological principles with contemporary standards.
The goal is to refine the urban and roofscape forms, addressing the disjointed appearance that fails to replicate the intended city block feel. Specifically, the proposals aim to:
A - Improve Kings Quay's relationship with the river.
B - Unify the building's upper floor elevations, highlighting its connection to the river and harbour.
C - Enhance the perceived quality of living in Chelsea Harbour with a new, refined architectural form.
The plan suggests replacing four apartments (777m² total) with eight three-bedroom apartments (1799m² total), offering a chance to boost residential spaces while updating Kings Quay and Chelsea Harbour's appeal without significant structural changes.

