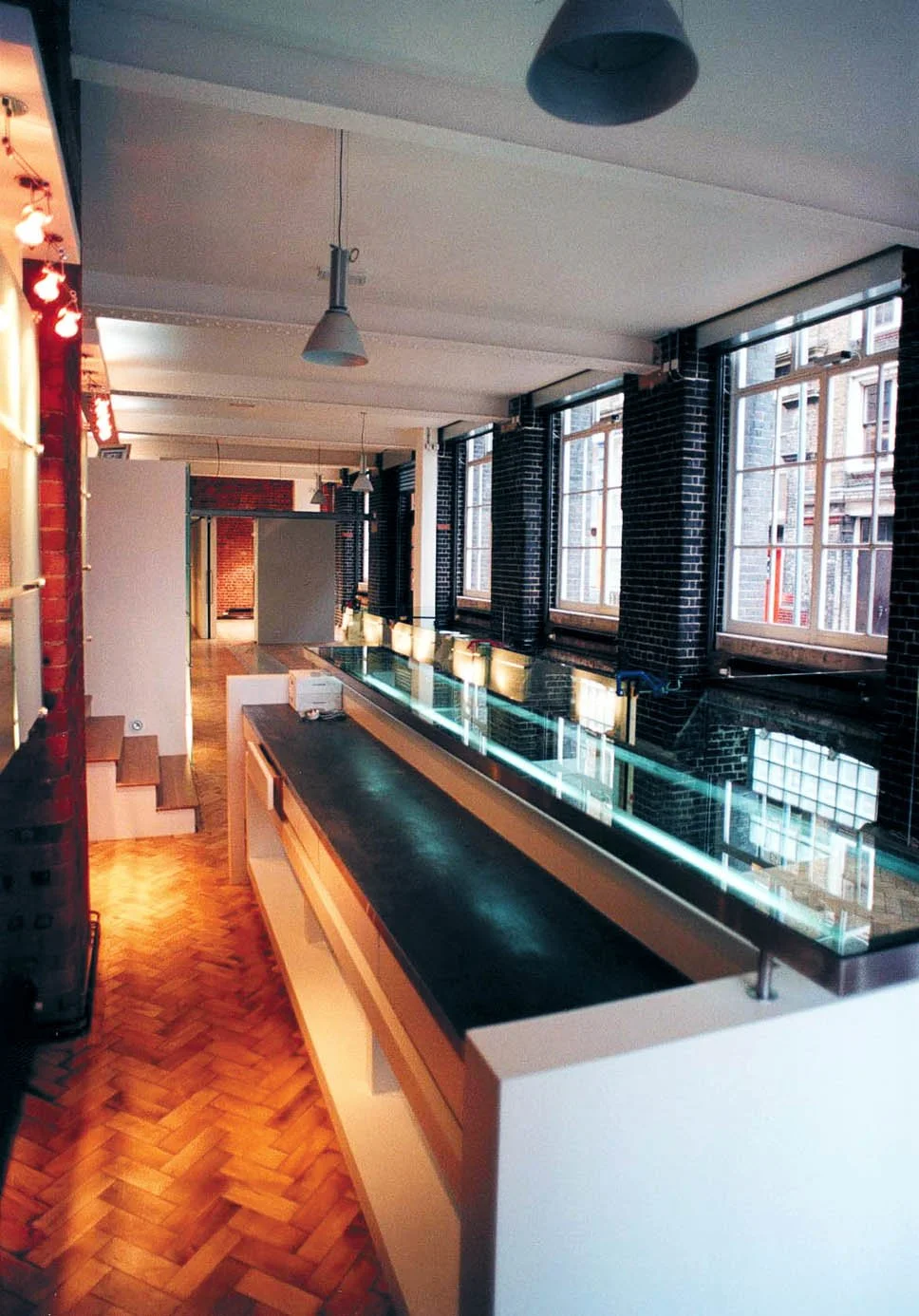Direct Lighting | 169
Factory Lofts, Shoreditch, London, UK, 2000
This project was a repeat commission; after designing the client's London apartment, we were tasked with creating their business headquarters. Specializing in light and photographic equipment for the film and TV industry, Direct Lighting required a mix of cellular spaces for telephone support and ordering, and open areas for client meetings. We housed these within a tastefully converted Victorian warehouse in Shoreditch, blending modern amenities with historical charm.






