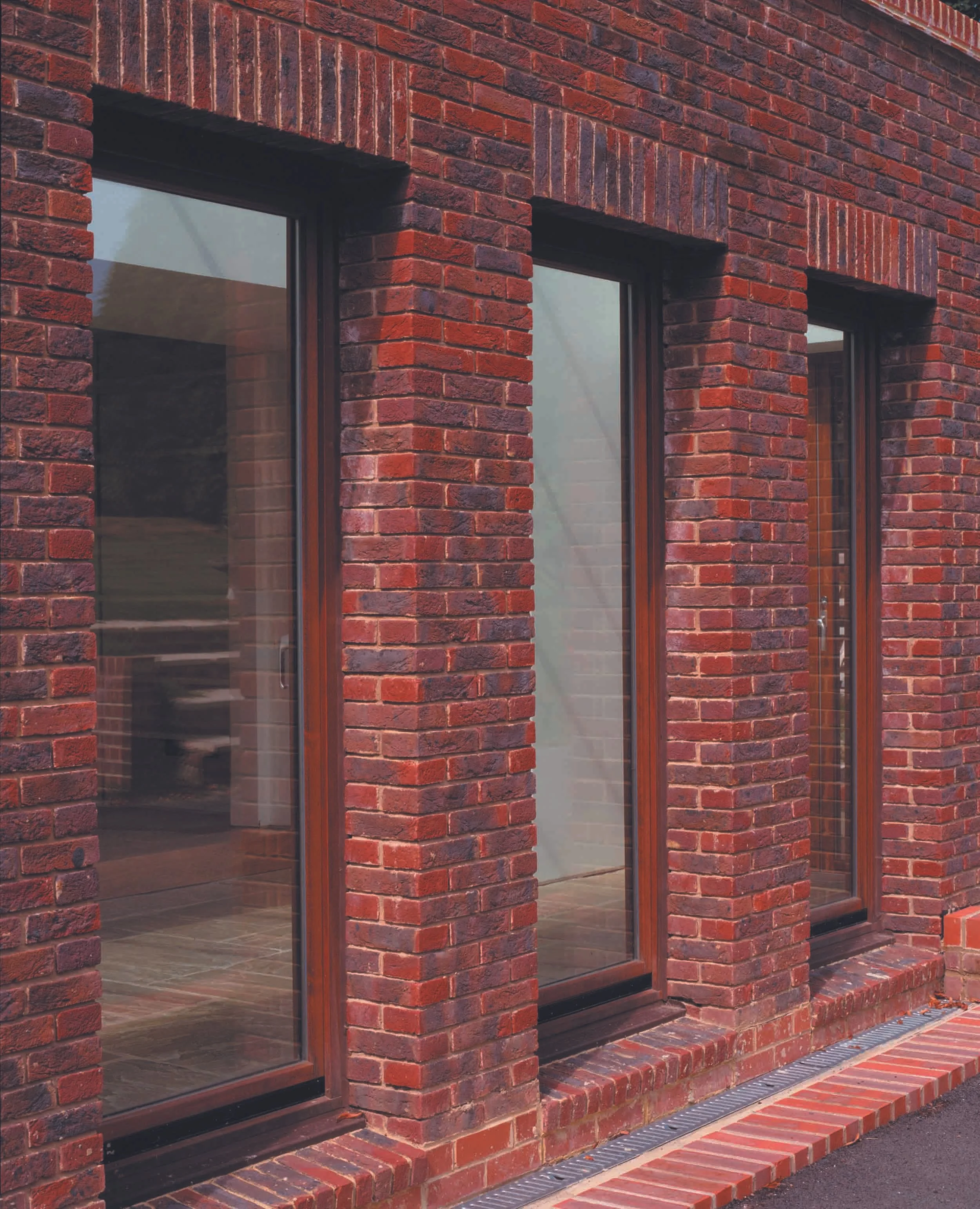Greenmead | 170
Five Ashes, Kent, UK, 2000
Located in an Area of Outstanding Natural Beauty, the project presented a unique challenge in modernizing a 1960s bungalow under the watchful eye of the local Planning Authority. The design solution was to maintain the integrity of the existing structures while introducing a 100-meter-long architectural gallery to link them, alongside a new, modern building for the kitchen and dining areas. This approach minimized costs while maximizing the property's contemporary appeal and functionality. The result is a seamless blend of traditional and modern, creating a stunning contemporary country house with minimal environmental impact.









