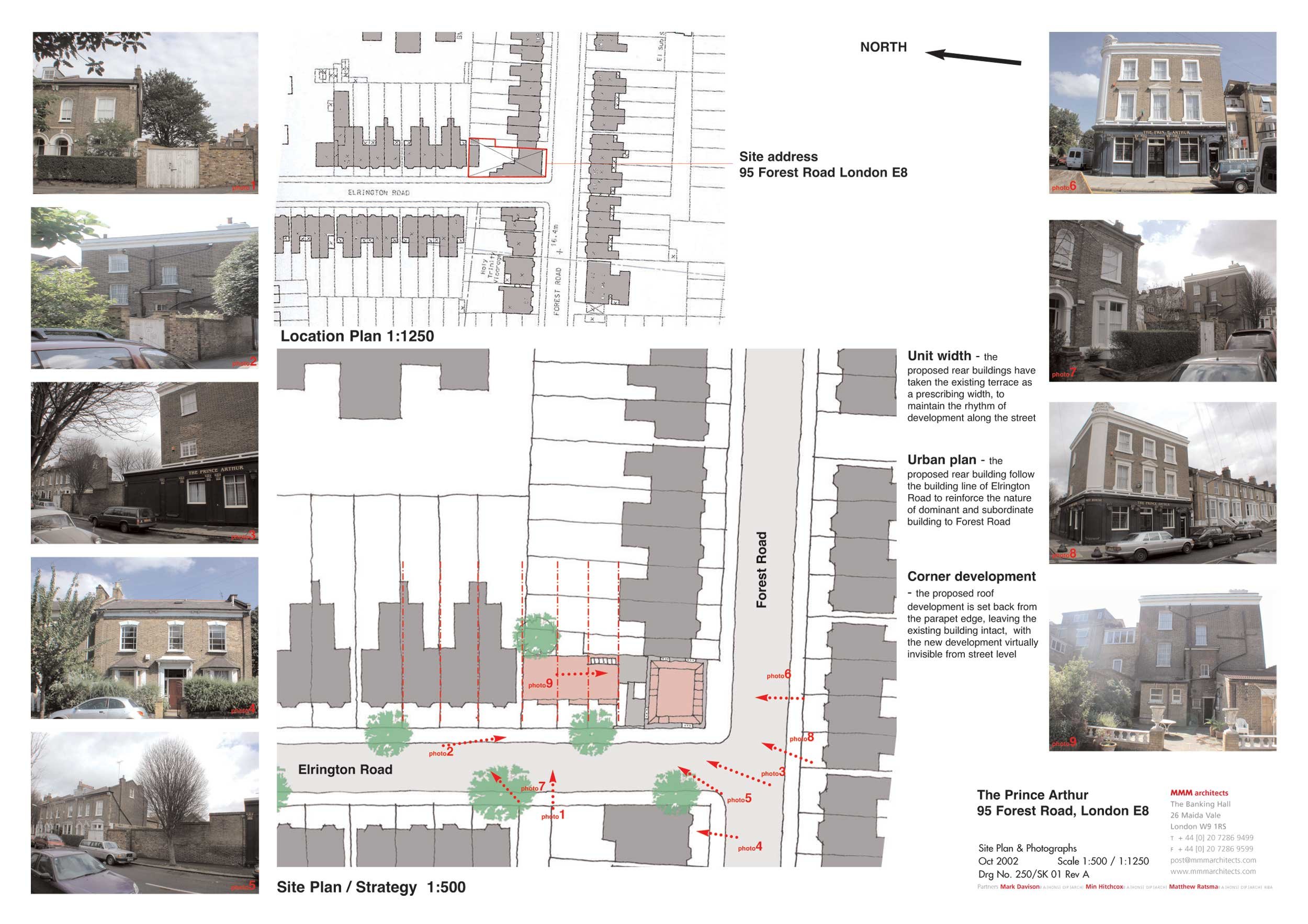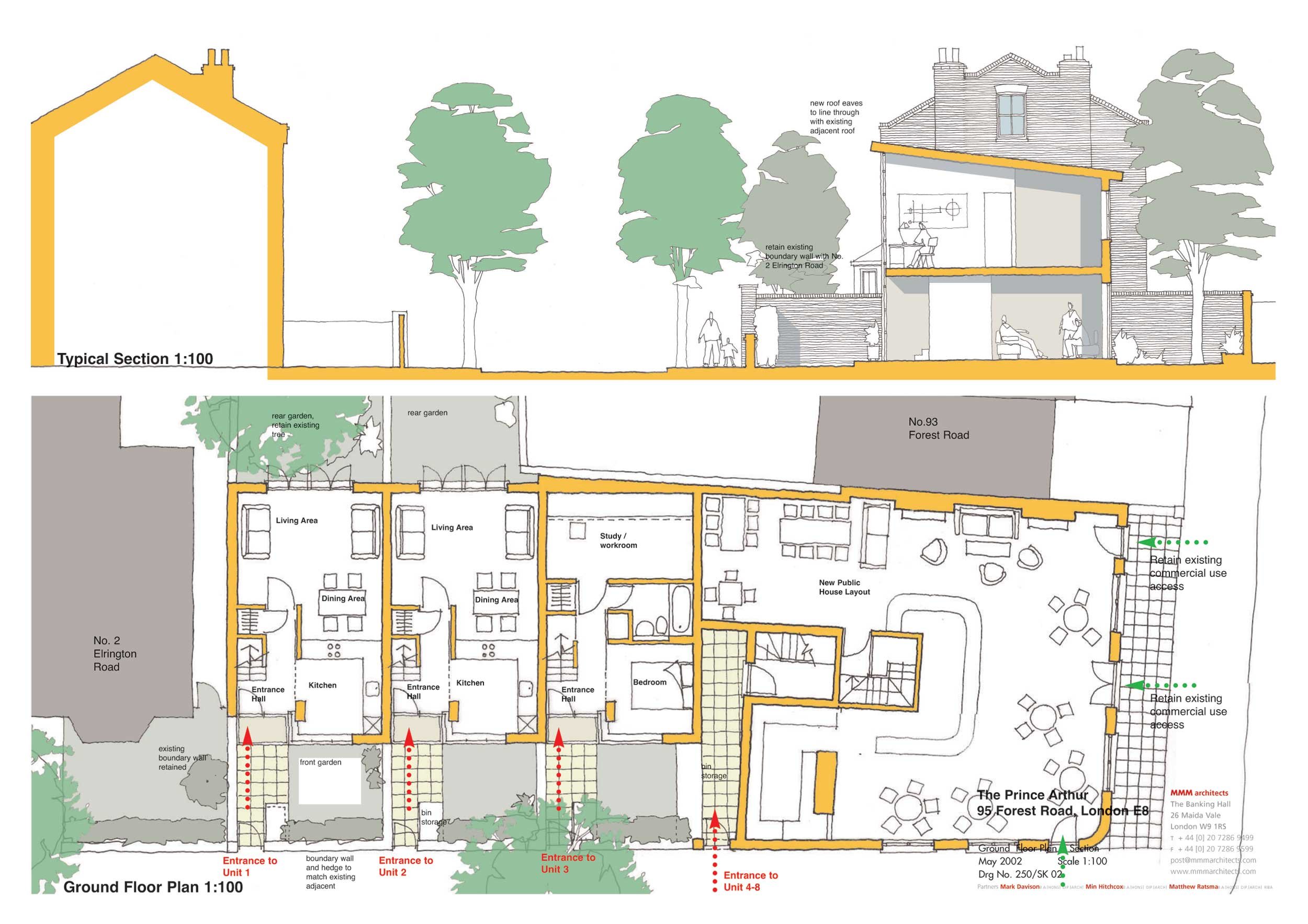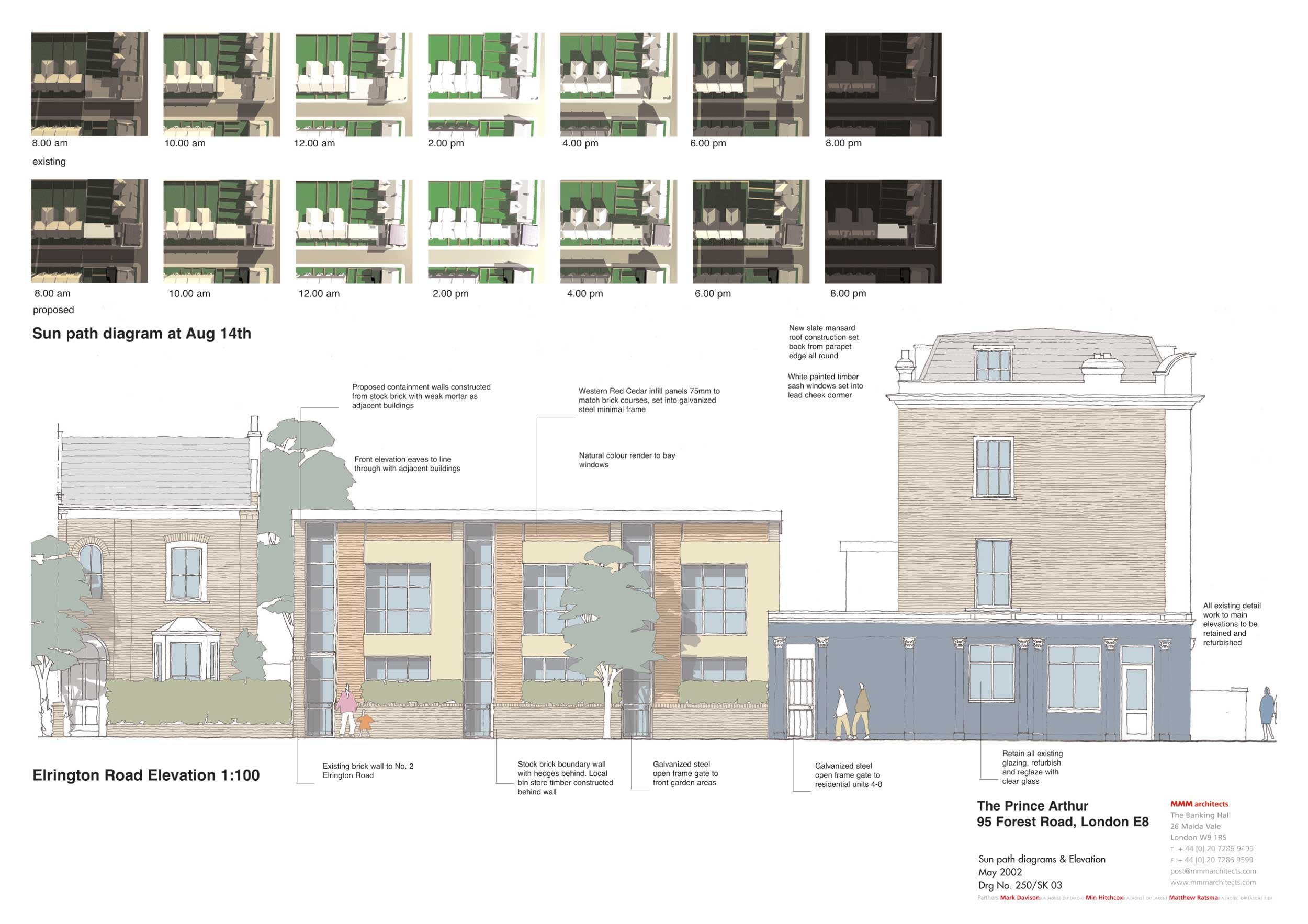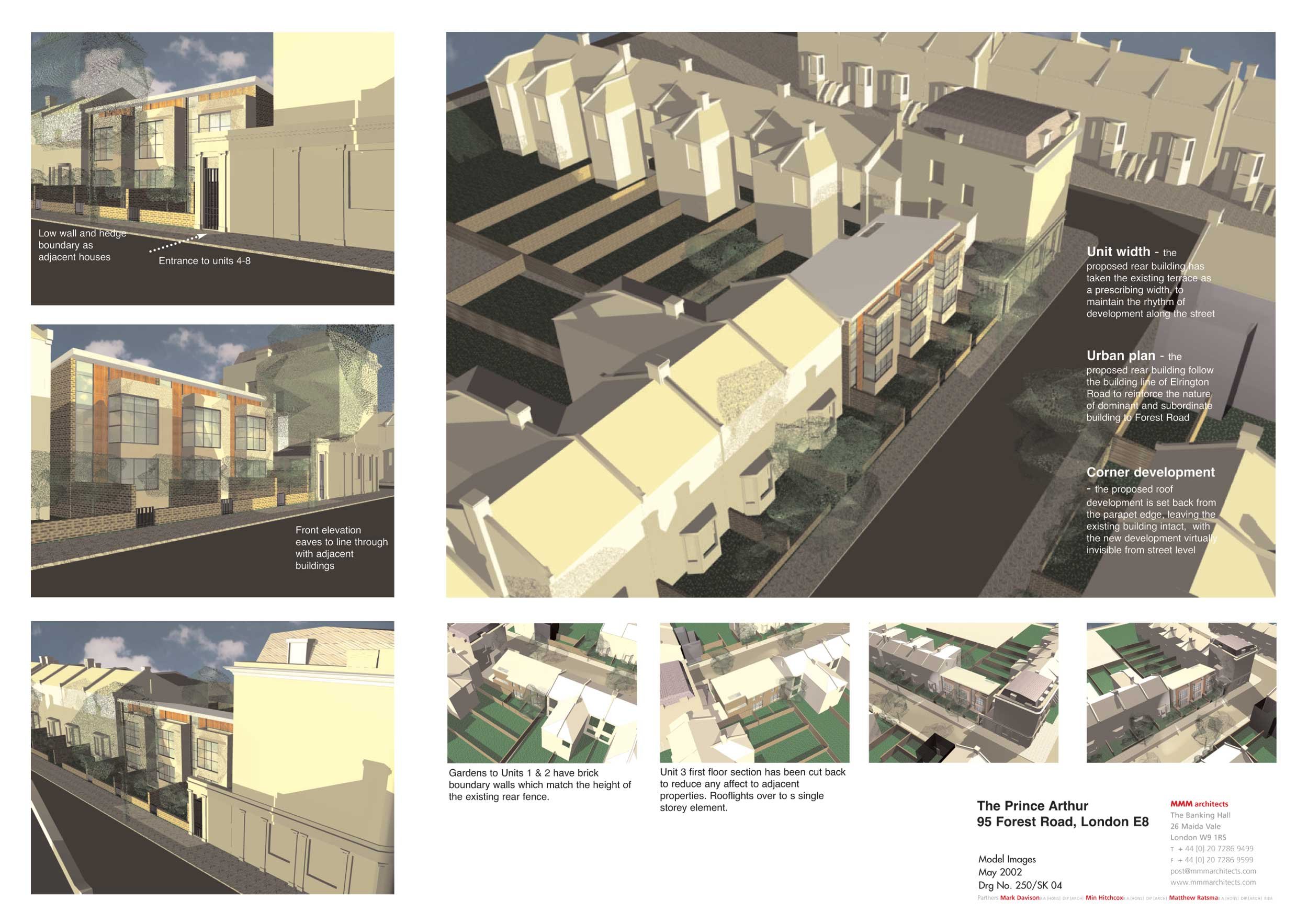Forest Road | 250
Dalston, London, UK, 2002
Our client acquired an abandoned Public House and adjacent land with a garage. The plan included refurbishing the pub, adding residential units above, and constructing three new houses on the land.
Following local authority guidance, we updated the application to include a three-bedroom family house at the rear, addressing the planning inspectorate's concerns:
A required gap between the pub and the new Elrington Road building.
Design and materials that complement the Elrington Road and conservation area's character.
Prevention of privacy and light issues for neighbouring properties.
Retention of the existing sycamore and other significant trees.
The design references neighbouring houses, employing a compatible materials palette. This approach aims to integrate the development seamlessly into the area, providing much-needed local accommodation. The project includes off-street parking and preserves many original site features.




