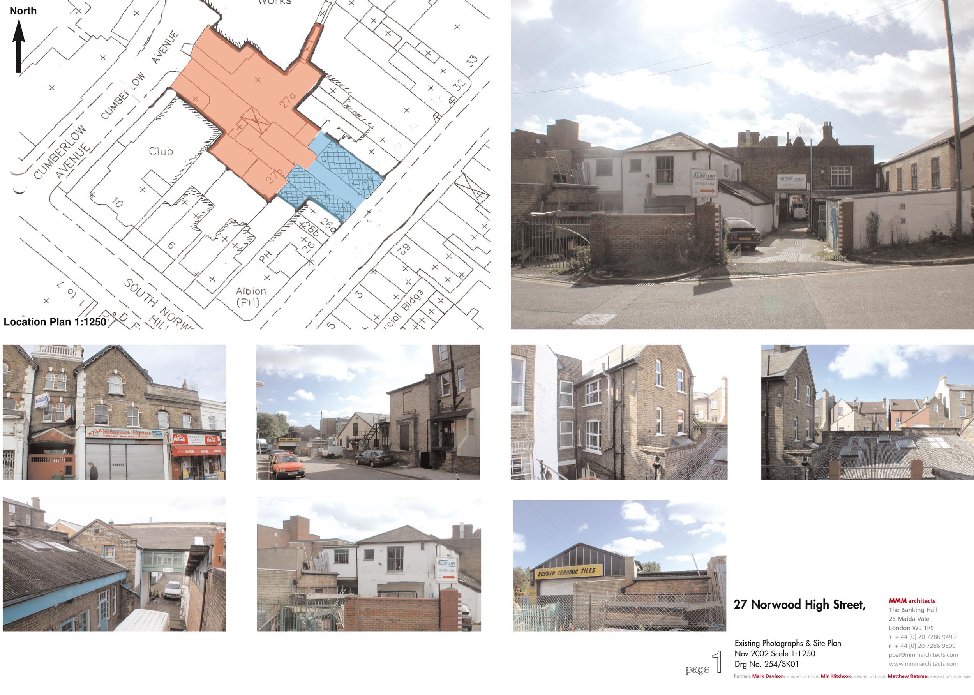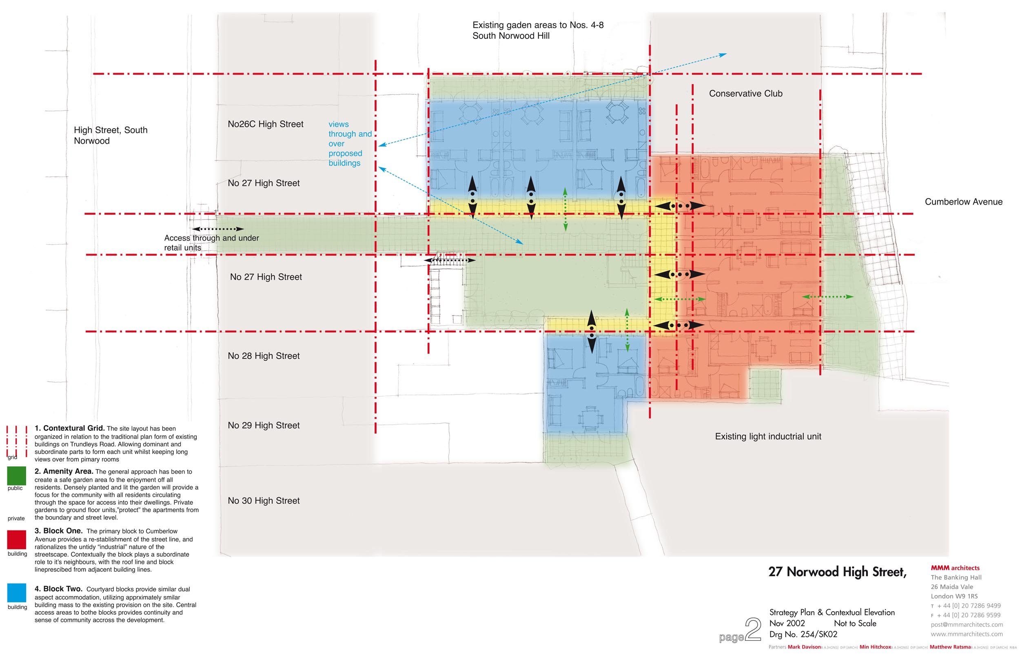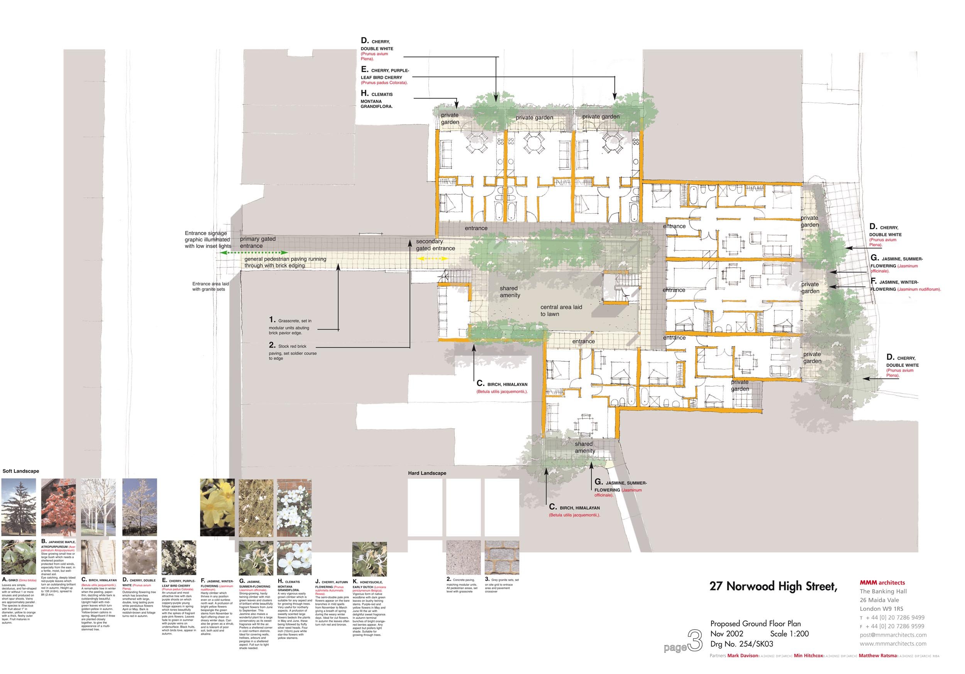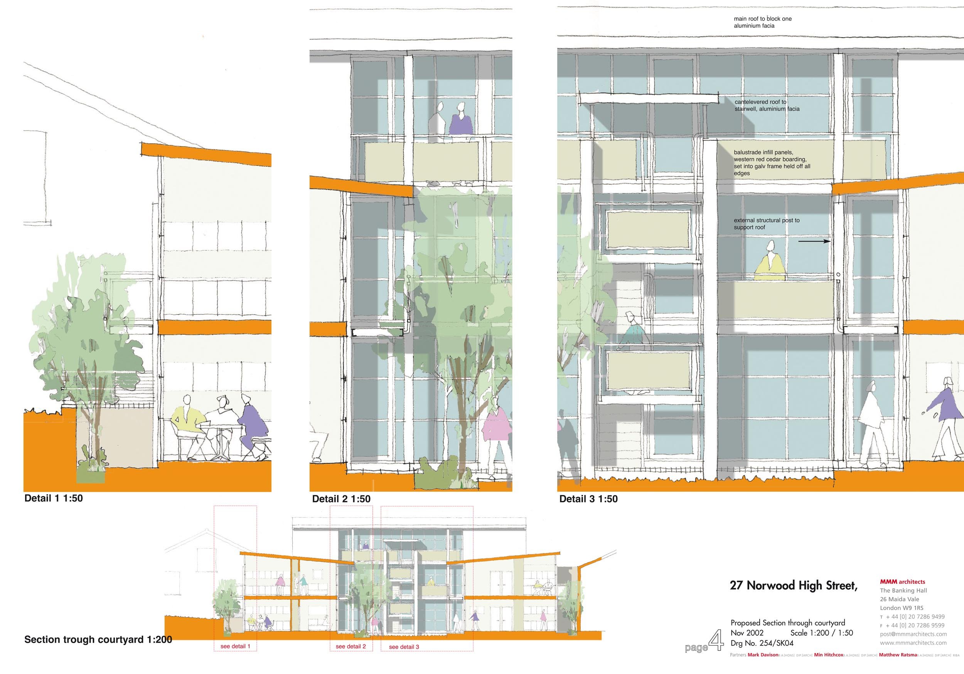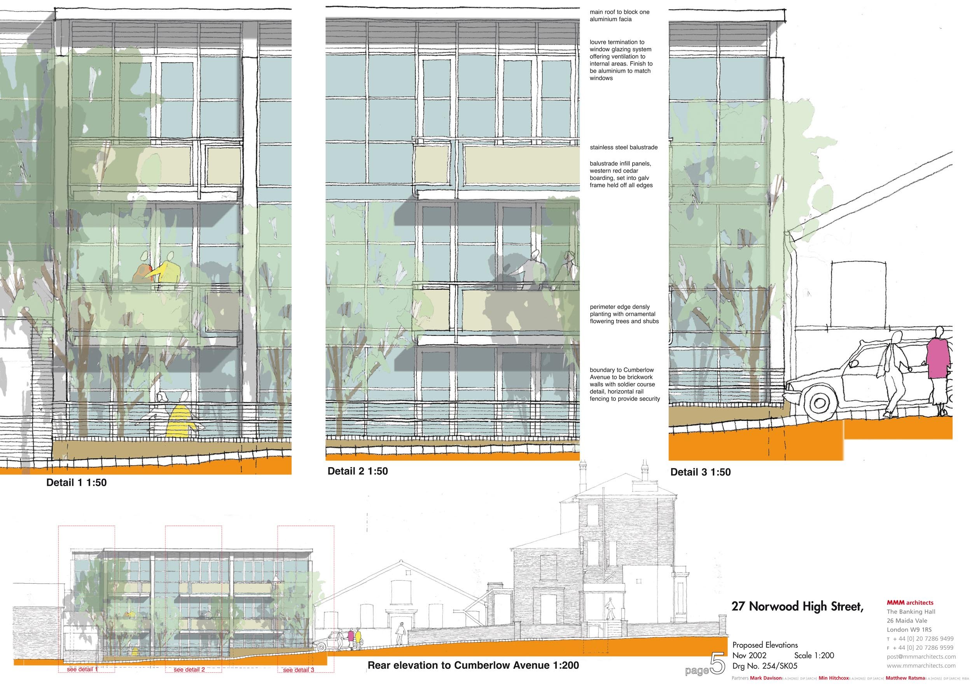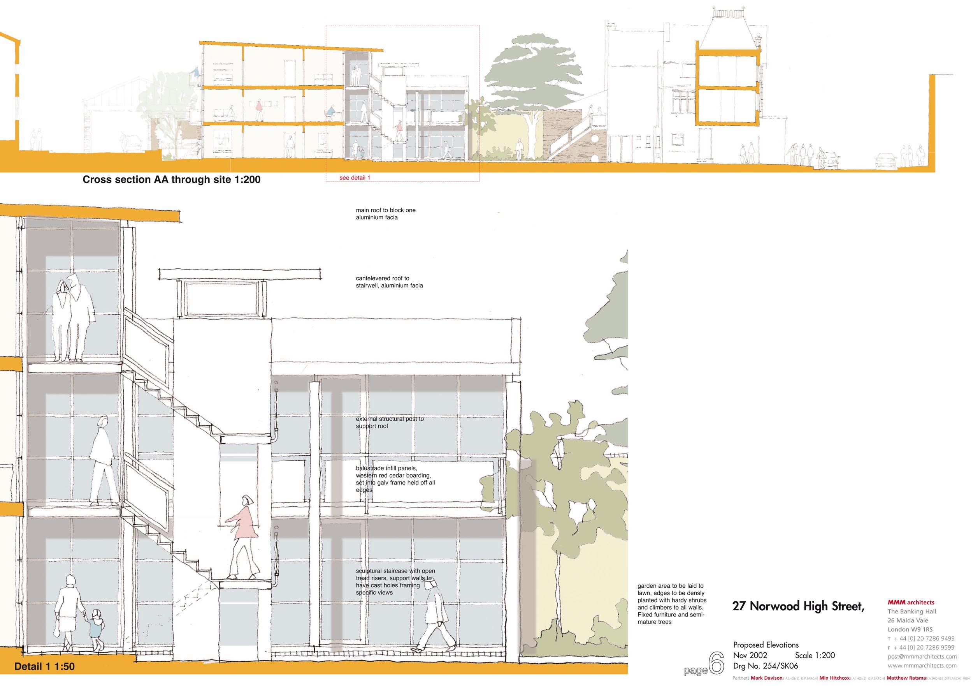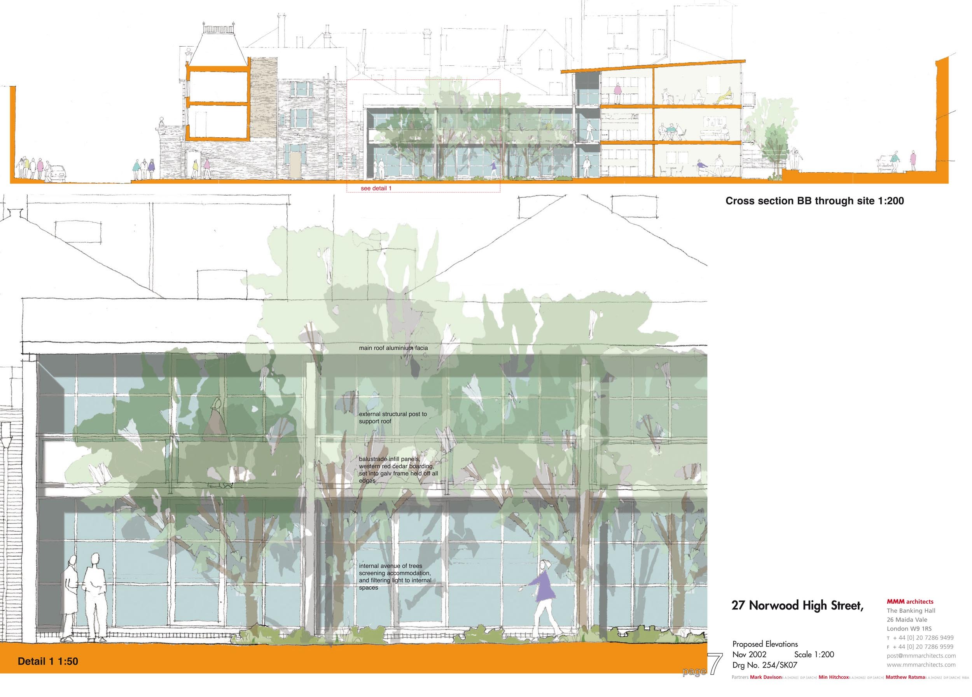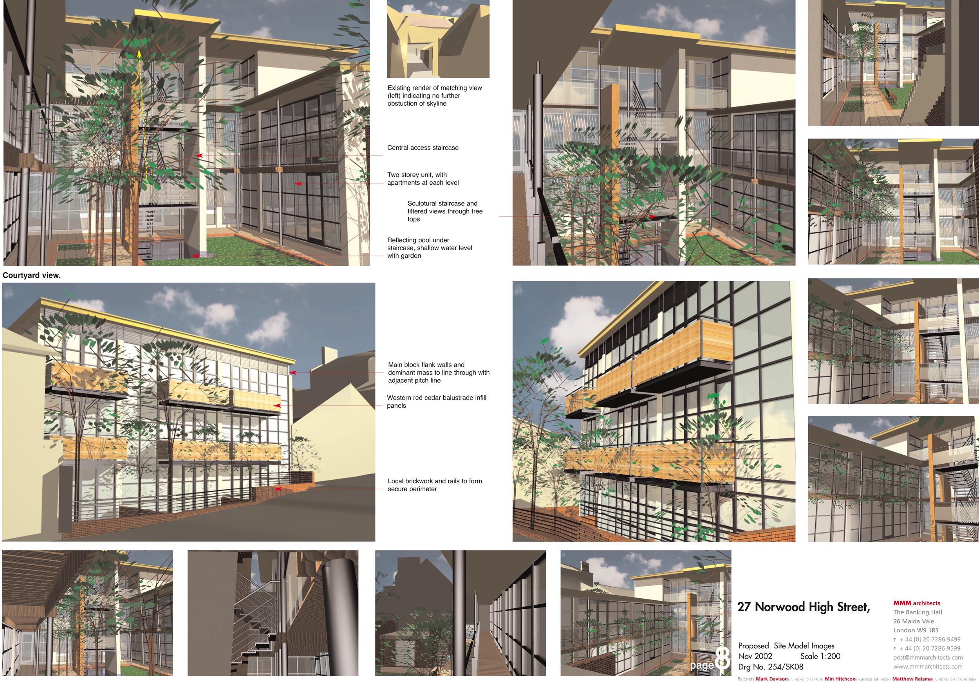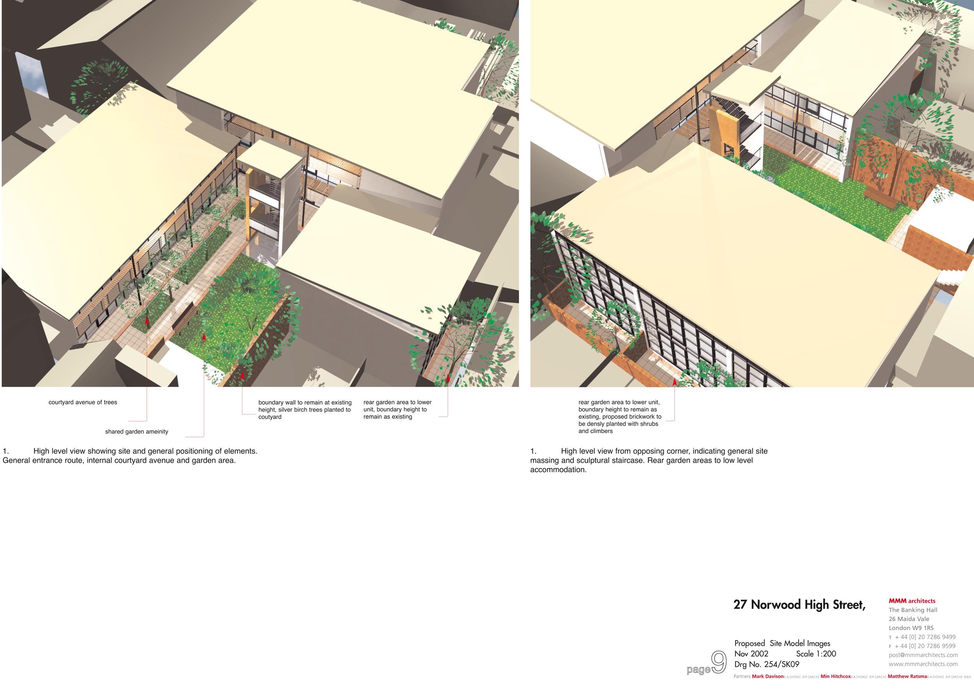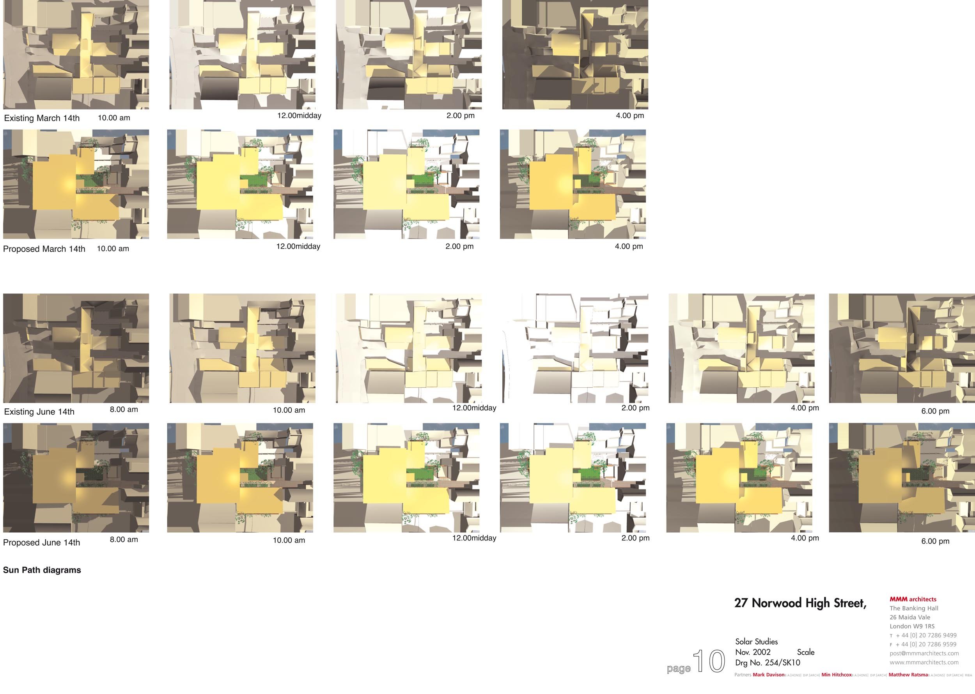Norwood High Street | 254
Streatham, London, UK, 2003
Planning permission was obtained for a mixed-use development featuring 14 residential units and a B1 ground floor unit on a back land plot behind Norwood High Street.
Introduction: The proposed development comprises 14 residential units and ground-floor B1 space facing Cumberlow Road. It is a design-led initiative reflecting the surrounding environment's needs and character.
Design Approach: Our clients prioritise good design to ensure the development is attractive, integrates well with the surroundings, and maximizes space use. This project aligns with council sustainability goals and aims to create a mixed-use, sustainable living environment.
Design Brief:
Provide high-quality residential and office accommodation that fits the site and surrounding architecture.
Develop architectural interest to boost local growth and investment.
Utilize the underutilized area efficiently.
Foster community and pride among residents.
Development Features:
Street-fronted Accommodation: Aligns with the built line of Cumberlow Avenue, respecting the adjacent architecture, enhancing the streetscape, and encouraging a safer environment.
Two-story Accommodation: Features double-aspect rooms with garden access, enhancing light and security.
Staircase and Balcony: Acts as a unifying element, providing shelter and promoting resident interaction.
Conclusion: The development proposes contemporary yet contextually respectful buildings, aiming to enhance the conservation area's character. It prioritizes daylight, privacy, and community integration, reflecting modern living standards while respecting the area's heritage.

